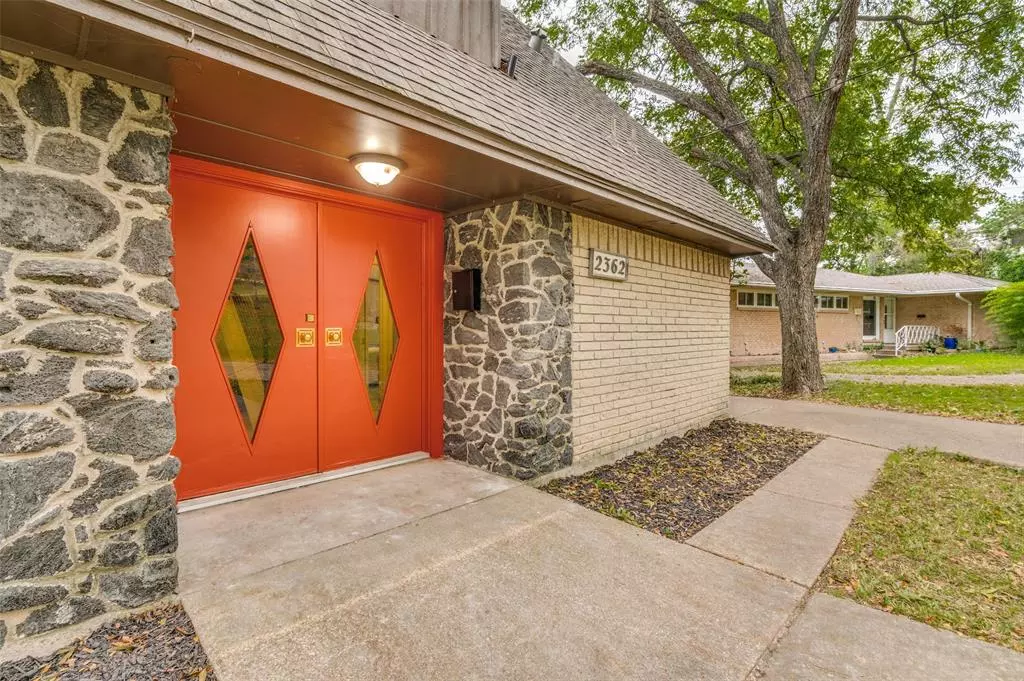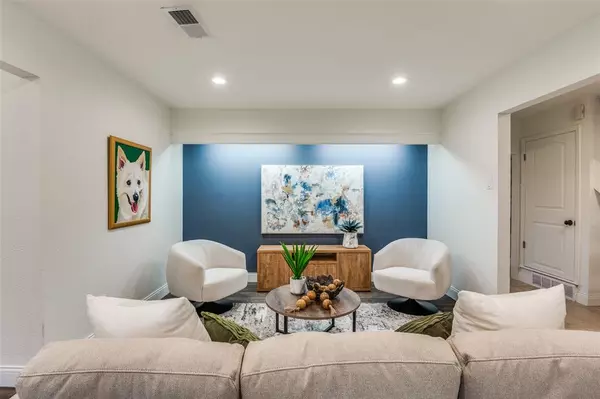$430,000
For more information regarding the value of a property, please contact us for a free consultation.
4 Beds
3 Baths
2,132 SqFt
SOLD DATE : 02/27/2024
Key Details
Property Type Single Family Home
Sub Type Single Family Residence
Listing Status Sold
Purchase Type For Sale
Square Footage 2,132 sqft
Price per Sqft $201
Subdivision Druid Hills
MLS Listing ID 20478766
Sold Date 02/27/24
Style Contemporary/Modern,Mid-Century Modern
Bedrooms 4
Full Baths 2
Half Baths 1
HOA Y/N None
Year Built 1966
Lot Size 8,494 Sqft
Acres 0.195
Lot Dimensions 54x154
Property Description
MORTGAGE IS ASSUMABLE AT 4.25%! Mid-Century gem located on treelined street in quintessential Oak Cliff neighborhood. Welcoming entry w- iconic diamond double front doors & beautiful floating oak staircase w- custom Mid-Century touches throughout. Interior boasts many updates making this original home move-in ready. Large primary bedroom downstairs w- updated ensuite & new custom closet system. Charming kitchen w- extra cabinet space & 2 pantries. Living dining space is ideal for family gatherings & entertaining. Large wood burning fireplace w- custom mantel & surround. Backyard is secluded & adjacent to creek. Over $30K in recent improvements includes new SS appliances, updated primary bath, Elfa closet system, new paint throughout, interior hardware, new lighting in living areas & dining areas, custom window treatments, & restored front doors w- custom Mid-Century hardware. Great closet space throughout w-2 separate walkin attics perfect for luggage, holiday decor etc.
Location
State TX
County Dallas
Community Curbs, Greenbelt, Park, Tennis Court(S)
Direction Near Hampton and Kiest Blvd.
Rooms
Dining Room 2
Interior
Interior Features Chandelier, Decorative Lighting, Double Vanity, Eat-in Kitchen, Granite Counters, High Speed Internet Available, Open Floorplan, Pantry, Vaulted Ceiling(s), Walk-In Closet(s)
Heating Central, Natural Gas
Cooling Central Air, Electric
Flooring Carpet, Ceramic Tile, Luxury Vinyl Plank
Fireplaces Number 1
Fireplaces Type Brick, Den, Wood Burning
Equipment Negotiable
Appliance Dishwasher, Disposal, Gas Range, Gas Water Heater, Microwave
Heat Source Central, Natural Gas
Laundry Electric Dryer Hookup, In Kitchen, Full Size W/D Area, Washer Hookup, On Site
Exterior
Garage Spaces 2.0
Carport Spaces 1
Fence Chain Link, Wood
Community Features Curbs, Greenbelt, Park, Tennis Court(s)
Utilities Available City Sewer, City Water, Curbs, Electricity Available, Electricity Connected, Individual Gas Meter, Natural Gas Available, Overhead Utilities, Sewer Available
Waterfront Description Creek
Roof Type Composition
Parking Type Garage Double Door, Concrete, Detached Carport, Driveway, Garage, Garage Door Opener, Garage Faces Front, Kitchen Level, On Site, Oversized
Total Parking Spaces 3
Garage Yes
Building
Lot Description Adjacent to Greenbelt, Interior Lot, Landscaped, Many Trees, Oak, Sloped
Story Two
Foundation Slab
Level or Stories Two
Structure Type Brick,Rock/Stone
Schools
Elementary Schools Carpenter
Middle Schools Browne
High Schools Kimball
School District Dallas Isd
Others
Ownership See Agent
Acceptable Financing Assumable, Cash, Conventional, FHA, FHA Assumable, Fixed, Lease Back
Listing Terms Assumable, Cash, Conventional, FHA, FHA Assumable, Fixed, Lease Back
Financing FHA
Special Listing Condition Res. Service Contract
Read Less Info
Want to know what your home might be worth? Contact us for a FREE valuation!

Our team is ready to help you sell your home for the highest possible price ASAP

©2024 North Texas Real Estate Information Systems.
Bought with Shamil Shalwani • Douglas Elliman Real Estate
GET MORE INFORMATION

Realtor/ Real Estate Consultant | License ID: 777336
+1(817) 881-1033 | farren@realtorindfw.com






