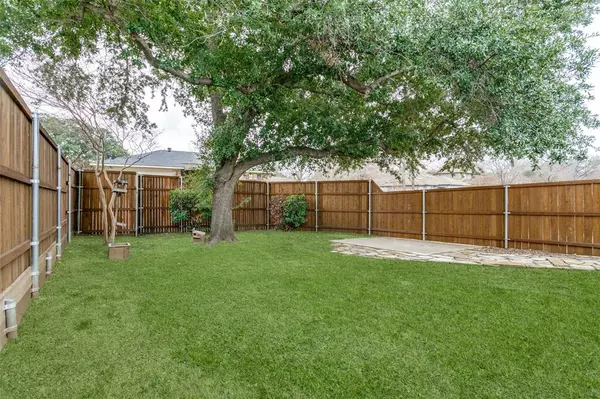$380,000
For more information regarding the value of a property, please contact us for a free consultation.
4 Beds
2 Baths
1,878 SqFt
SOLD DATE : 02/26/2024
Key Details
Property Type Single Family Home
Sub Type Single Family Residence
Listing Status Sold
Purchase Type For Sale
Square Footage 1,878 sqft
Price per Sqft $202
Subdivision Meadow Glen Add Sec 2
MLS Listing ID 20506007
Sold Date 02/26/24
Style Traditional,Other
Bedrooms 4
Full Baths 2
HOA Y/N None
Year Built 1985
Annual Tax Amount $4,173
Lot Size 7,884 Sqft
Acres 0.181
Property Description
UPDATED!!! Spacious corner lot. Roof 2021, New HVAC, New fence, foundation repaired 2023 includes warranty and engineered report from city of Plano, flooring 2023, interior and exterior paint 2023, and many more upgrades! Come check out this turnkey property with corner lot and spacious back yard. Cabinets in kitchen with new stainless appliances. Granite counter top in the kitchen with breakfast bar overlooking a sizeable family room with vaulted ceiling and huge 72” ceiling fan. The family room has door on the back wall to welcome the outside environment with spacious backyard. Master bedroom separate from all bedrooms. The remodeled master bath has custom vanities with gold unique hardware and beautiful tile work. Plentiful master walk-in closet! The backyard is surrounded by trees and landscape, this zen-like backyard environment. The garage got new epoxy floor. Walking distance to schools and parks any many more. Only 10 minutes fro the airport. Seller is a licensed agent.
Location
State TX
County Denton
Direction rom I-35, exit toward Corporate Dr. Use the right lane to take the ramp to E Corporate Dr. Turn right onto E Corporate Dr, left onto Deer Run, and right onto Creekmeadow Ln. Home is the first one on the left.
Rooms
Dining Room 1
Interior
Interior Features Cable TV Available, Decorative Lighting, Double Vanity, Flat Screen Wiring, Granite Counters, High Speed Internet Available, Walk-In Closet(s)
Heating Central, Electric
Cooling Ceiling Fan(s), Central Air, Electric
Flooring Carpet, Ceramic Tile, Luxury Vinyl Plank, Tile, Vinyl
Fireplaces Number 1
Fireplaces Type Brick
Appliance Dishwasher, Electric Cooktop, Electric Oven, Electric Range, Electric Water Heater, Microwave
Heat Source Central, Electric
Laundry Electric Dryer Hookup, Gas Dryer Hookup, Washer Hookup
Exterior
Garage Spaces 2.0
Fence Back Yard, Fenced, Wood
Utilities Available City Sewer, City Water, Electricity Connected, Natural Gas Available
Roof Type Shingle
Parking Type Garage Single Door, Driveway, Garage, Garage Door Opener, On Street
Total Parking Spaces 2
Garage Yes
Building
Lot Description Corner Lot
Story One
Foundation Slab
Level or Stories One
Structure Type Brick
Schools
Elementary Schools Southridge
Middle Schools Hedrick
High Schools Lewisville
School District Lewisville Isd
Others
Ownership Ika Dametz and Travis Dees
Acceptable Financing 1031 Exchange, Cash, Contact Agent, Conventional, FHA, Texas Vet, VA Loan
Listing Terms 1031 Exchange, Cash, Contact Agent, Conventional, FHA, Texas Vet, VA Loan
Financing Conventional
Read Less Info
Want to know what your home might be worth? Contact us for a FREE valuation!

Our team is ready to help you sell your home for the highest possible price ASAP

©2024 North Texas Real Estate Information Systems.
Bought with Angela Hague • The Michael Group Real Estate
GET MORE INFORMATION

Realtor/ Real Estate Consultant | License ID: 777336
+1(817) 881-1033 | farren@realtorindfw.com






