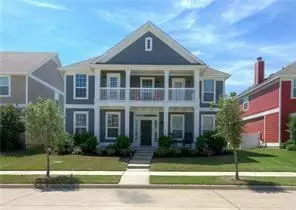$369,000
For more information regarding the value of a property, please contact us for a free consultation.
4 Beds
3 Baths
2,560 SqFt
SOLD DATE : 02/26/2024
Key Details
Property Type Single Family Home
Sub Type Single Family Residence
Listing Status Sold
Purchase Type For Sale
Square Footage 2,560 sqft
Price per Sqft $144
Subdivision Eagle Village At Providence Ph
MLS Listing ID 20518959
Sold Date 02/26/24
Bedrooms 4
Full Baths 2
Half Baths 1
HOA Fees $30
HOA Y/N Mandatory
Year Built 2013
Annual Tax Amount $8,165
Lot Size 5,488 Sqft
Acres 0.126
Property Description
Beautiful, move in ready home, ready for its next owner! Freshly painted and well maintained two story residence is located in East Village at Providence. Beautiful kitchen boasts granite countertops, 18 inch tile floors and designer lighting. Study has french doors, spacious living room with vaulted ceilings provide a view of the kitchen and designer iron spindle staircase. This home sits on an oversized lot and a drive that can accommodate four cars. Providence Village provides impressive amenities including water park, pools, fishing pond, tennis courts, skate park, basketball courts and exciting community events! House is within walking distance to the elementary school.
Location
State TX
County Denton
Direction From highway 380, travel north on FM 2931, turn left on Cape Cod. House will be on the left.
Rooms
Dining Room 2
Interior
Interior Features Cable TV Available, Granite Counters, High Speed Internet Available, Open Floorplan, Pantry, Vaulted Ceiling(s), Walk-In Closet(s)
Heating Central
Cooling Central Air, Electric
Flooring Carpet, Ceramic Tile
Fireplaces Number 1
Fireplaces Type Gas
Appliance Dishwasher, Disposal, Electric Oven, Gas Range, Gas Water Heater, Microwave
Heat Source Central
Exterior
Exterior Feature Covered Patio/Porch
Garage Spaces 2.0
Carport Spaces 2
Utilities Available Alley, Cable Available, City Sewer, City Water, Concrete, Curbs, Electricity Available, Individual Gas Meter
Roof Type Composition
Total Parking Spaces 2
Garage Yes
Building
Lot Description Landscaped
Story Two
Level or Stories Two
Schools
Elementary Schools James A Monaco
Middle Schools Aubrey
High Schools Aubrey
School District Aubrey Isd
Others
Ownership Owner of Record
Financing VA
Read Less Info
Want to know what your home might be worth? Contact us for a FREE valuation!

Our team is ready to help you sell your home for the highest possible price ASAP

©2025 North Texas Real Estate Information Systems.
Bought with Melanie Deleon • Citiwide Properties Corp.
GET MORE INFORMATION
Realtor/ Real Estate Consultant | License ID: 777336
+1(817) 881-1033 | farren@realtorindfw.com






