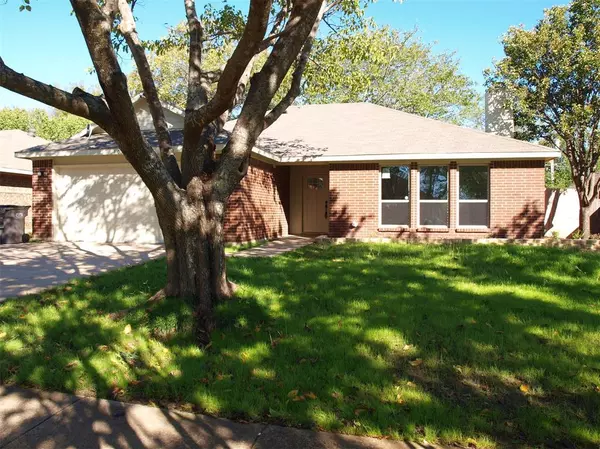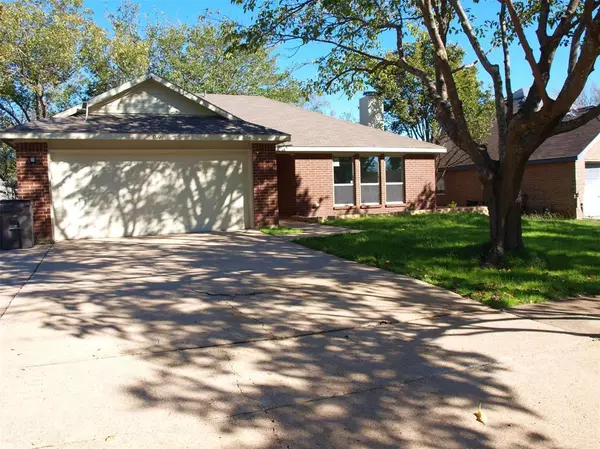$295,000
For more information regarding the value of a property, please contact us for a free consultation.
3 Beds
2 Baths
1,268 SqFt
SOLD DATE : 01/31/2024
Key Details
Property Type Single Family Home
Sub Type Single Family Residence
Listing Status Sold
Purchase Type For Sale
Square Footage 1,268 sqft
Price per Sqft $232
Subdivision Mesa Ph V Sec 2-Rev
MLS Listing ID 20468895
Sold Date 01/31/24
Style Traditional
Bedrooms 3
Full Baths 2
HOA Y/N None
Year Built 1987
Annual Tax Amount $2,554
Lot Size 7,492 Sqft
Acres 0.172
Property Description
Welcome Home! A totally remodeled gem in a family friendly neighborhood in the heart of Glenn Heights. As you step inside you will notice the beautiful original hardwood floors that have been stripped and stained. The den is bright and airy and opens to the new kitchen. All appliances are brand new! No worries about storing groceries as the pantry is extra large. It's a split floorplan with the primary bedroom on one side with a well designed closet and a beautiful ensuite bathroom. Secondary bedrooms would also be perfect for a nursery or office. Everything is new right down to fixtures and faucets. New windows, doors, baseboards, cabinetry, lights, fans, carpeting and an AC unit. See attached list for a complete list of everything that was replaced or remodeled.
Don't miss this opportunity to own this sweet home sweet home! OPEN HOUSE 11-18-23 3-5PM
Location
State TX
County Ellis
Direction From north on 35 exit left to Beltline. Right on Hampton and left on Craddock.
Rooms
Dining Room 1
Interior
Interior Features Cable TV Available, Decorative Lighting, High Speed Internet Available, Pantry, Walk-In Closet(s)
Heating Central, Electric, Fireplace(s)
Cooling Attic Fan, Ceiling Fan(s), Central Air, Electric
Flooring Carpet, Ceramic Tile, Hardwood
Fireplaces Number 1
Fireplaces Type Gas
Appliance Built-in Gas Range, Dishwasher, Disposal, Dryer, Gas Oven, Gas Range, Gas Water Heater, Ice Maker, Refrigerator, Washer
Heat Source Central, Electric, Fireplace(s)
Laundry Gas Dryer Hookup, In Hall, Stacked W/D Area, Washer Hookup
Exterior
Garage Spaces 2.0
Fence Privacy, Wood
Utilities Available City Sewer, City Water
Roof Type Composition
Parking Type Garage Double Door, Garage Faces Front, Inside Entrance
Total Parking Spaces 2
Garage Yes
Building
Lot Description Lrg. Backyard Grass
Story One
Foundation Slab
Level or Stories One
Structure Type Block
Schools
Elementary Schools Shields
Middle Schools Red Oak
High Schools Red Oak
School District Red Oak Isd
Others
Ownership Jonathan & Melody Warne
Acceptable Financing Cash, Conventional, FHA, VA Loan
Listing Terms Cash, Conventional, FHA, VA Loan
Financing Conventional
Read Less Info
Want to know what your home might be worth? Contact us for a FREE valuation!

Our team is ready to help you sell your home for the highest possible price ASAP

©2024 North Texas Real Estate Information Systems.
Bought with Chris Wood • Spencer A. Real Estate Company
GET MORE INFORMATION

Realtor/ Real Estate Consultant | License ID: 777336
+1(817) 881-1033 | farren@realtorindfw.com






