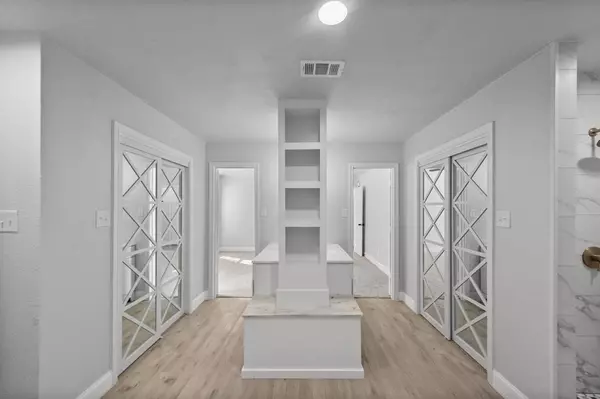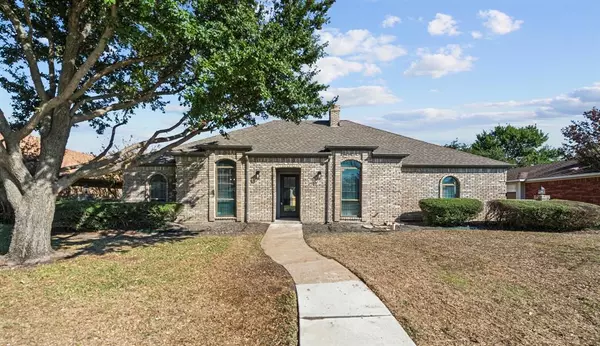$420,000
For more information regarding the value of a property, please contact us for a free consultation.
3 Beds
3 Baths
2,272 SqFt
SOLD DATE : 02/23/2024
Key Details
Property Type Single Family Home
Sub Type Single Family Residence
Listing Status Sold
Purchase Type For Sale
Square Footage 2,272 sqft
Price per Sqft $184
Subdivision Country Club Meadows
MLS Listing ID 20471630
Sold Date 02/23/24
Style Ranch
Bedrooms 3
Full Baths 2
Half Baths 1
HOA Y/N None
Year Built 1978
Annual Tax Amount $7,261
Lot Size 9,016 Sqft
Acres 0.207
Property Description
Single Story ranch style home in the peaceful Country Club Meadows neighborhood. 3 bedrooms, 2.5 bathrooms with bonus room and sunroom. Extensive remodel done with natural colored LVP throughout main areas. Enter into the main living space with painted paneling and gas fireplace overlooking the sunroom with skylights and natural wood ceiling feature. Kitchen has all new cabinetry, counters, appliances and tile. Lots of natural light. Home has an eat in kitchen for casual dining and a separate formal dining room. Bonus room located off kitchen which includes a wet bar and half bath. Main bedroom at back of house with a showstopper of an ensuite. Main Bathroom features dual sided vanities and dual closets with enlarged walk in shower and a freestanding tub. Cast iron plumbing was completely removed and replaced with PVC. Foundation work done with transferrable warranty in place
Location
State TX
County Dallas
Direction Southbound on Centerville turn right on Country Club Pkwy, house on right with sign in yard
Rooms
Dining Room 2
Interior
Interior Features Cable TV Available, Chandelier, Decorative Lighting, Eat-in Kitchen, Granite Counters, High Speed Internet Available, Paneling, Pantry, Walk-In Closet(s)
Heating Central, Natural Gas
Cooling Ceiling Fan(s), Central Air, Electric
Flooring Carpet, Luxury Vinyl Plank, Tile
Fireplaces Number 1
Fireplaces Type Family Room, Gas, Wood Burning
Appliance Dishwasher, Disposal, Gas Oven, Gas Range, Microwave, Plumbed For Gas in Kitchen
Heat Source Central, Natural Gas
Laundry Electric Dryer Hookup, Gas Dryer Hookup, Utility Room, Full Size W/D Area, Washer Hookup
Exterior
Garage Spaces 2.0
Utilities Available City Sewer, City Water, Individual Gas Meter, Individual Water Meter
Roof Type Composition
Total Parking Spaces 2
Garage Yes
Building
Story One
Foundation Slab
Level or Stories One
Structure Type Brick,Siding
Schools
Elementary Schools Choice Of School
Middle Schools Choice Of School
High Schools Choice Of School
School District Garland Isd
Others
Ownership B&B Homes LLC
Acceptable Financing Cash, Conventional, FHA
Listing Terms Cash, Conventional, FHA
Financing Cash
Read Less Info
Want to know what your home might be worth? Contact us for a FREE valuation!

Our team is ready to help you sell your home for the highest possible price ASAP

©2024 North Texas Real Estate Information Systems.
Bought with Brigitte Barkley • Coldwell Banker Apex, REALTORS
GET MORE INFORMATION
Realtor/ Real Estate Consultant | License ID: 777336
+1(817) 881-1033 | farren@realtorindfw.com






