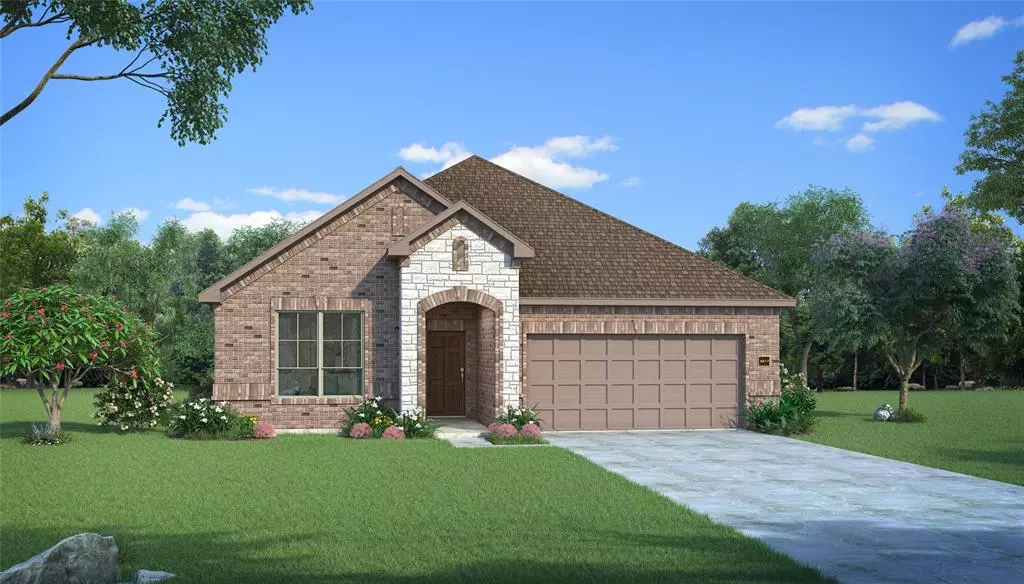$324,990
For more information regarding the value of a property, please contact us for a free consultation.
4 Beds
2 Baths
1,895 SqFt
SOLD DATE : 02/23/2024
Key Details
Property Type Single Family Home
Sub Type Single Family Residence
Listing Status Sold
Purchase Type For Sale
Square Footage 1,895 sqft
Price per Sqft $171
Subdivision Northstar
MLS Listing ID 20403210
Sold Date 02/23/24
Style Traditional
Bedrooms 4
Full Baths 2
HOA Fees $83/qua
HOA Y/N Mandatory
Year Built 2023
Lot Size 6,098 Sqft
Acres 0.14
Lot Dimensions 50X120
Property Description
MLS# 20403210 - Built by HistoryMaker Homes - Ready Now! ~ This must-see one story marvel that offers a glimpse into modern and comfortable living. The emphasis on an open-concept design suggests a contemporary and welcoming layout that's perfect for connecting with family and friends. The spacious living room seems like a perfect space to relax and make cherished memories. The seamless flow between the breakfast room and kitchen highlights the practicality and style of the home. This design choice not only enhances the overall elegance but also promotes a functional and efficient living space!
Location
State TX
County Tarrant
Community Club House, Community Pool, Jogging Path/Bike Path, Playground, Sidewalks, Other
Direction For more information visit the Sales Office at 3061 Northstar Parkway, Fort Worth, 76052. Main crossroads are highway 287 and Northstar Parkway
Rooms
Dining Room 0
Interior
Interior Features Cable TV Available, Double Vanity, Eat-in Kitchen, Granite Counters, High Speed Internet Available, Kitchen Island, Open Floorplan, Pantry, Walk-In Closet(s), Wired for Data
Heating Central, Natural Gas, Zoned
Cooling Central Air, Zoned
Flooring Carpet, Ceramic Tile
Appliance Dishwasher, Disposal, Gas Range, Gas Water Heater, Microwave, Tankless Water Heater
Heat Source Central, Natural Gas, Zoned
Laundry Electric Dryer Hookup, Full Size W/D Area, Washer Hookup
Exterior
Exterior Feature Covered Patio/Porch, Rain Gutters
Garage Spaces 2.0
Fence Brick, Wood
Community Features Club House, Community Pool, Jogging Path/Bike Path, Playground, Sidewalks, Other
Utilities Available City Sewer, City Water, Community Mailbox, Individual Gas Meter, Individual Water Meter, MUD Sewer, MUD Water, Sidewalk, Underground Utilities
Roof Type Composition
Total Parking Spaces 2
Garage Yes
Building
Lot Description Interior Lot, Landscaped, Sprinkler System, Subdivision
Story One
Foundation Slab
Level or Stories One
Structure Type Brick,Fiber Cement,Rock/Stone
Schools
Elementary Schools Molly Livengood Carter
Middle Schools Wilson
High Schools Northwest
School District Northwest Isd
Others
Ownership HistoryMaker Homes
Acceptable Financing Cash, Conventional, FHA, VA Loan
Listing Terms Cash, Conventional, FHA, VA Loan
Financing FHA
Read Less Info
Want to know what your home might be worth? Contact us for a FREE valuation!

Our team is ready to help you sell your home for the highest possible price ASAP

©2024 North Texas Real Estate Information Systems.
Bought with Hector Hidalgo • Vivo Realty
GET MORE INFORMATION

Realtor/ Real Estate Consultant | License ID: 777336
+1(817) 881-1033 | farren@realtorindfw.com

