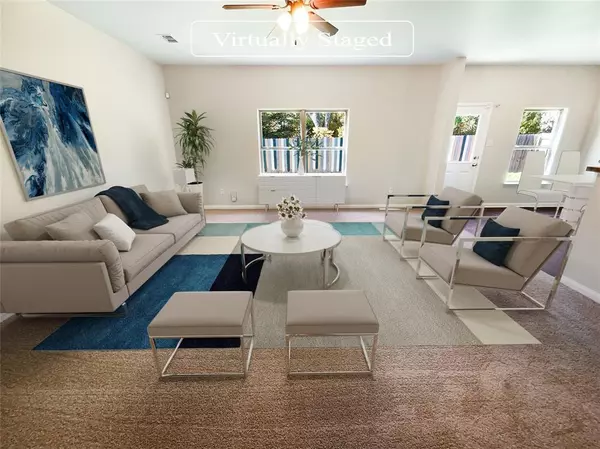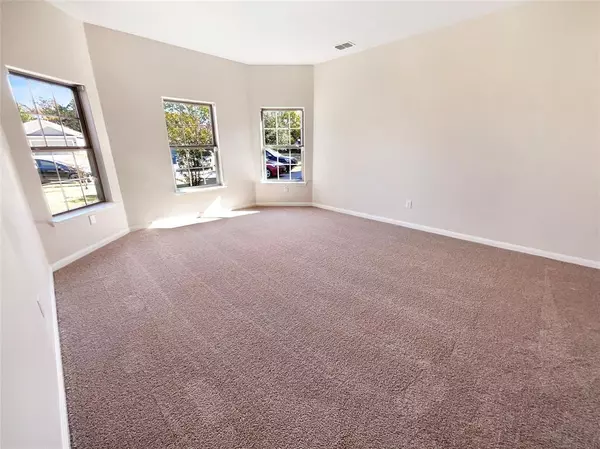$320,000
For more information regarding the value of a property, please contact us for a free consultation.
4 Beds
3 Baths
2,143 SqFt
SOLD DATE : 02/23/2024
Key Details
Property Type Single Family Home
Sub Type Single Family Residence
Listing Status Sold
Purchase Type For Sale
Square Footage 2,143 sqft
Price per Sqft $149
Subdivision Shady Oaks Estates
MLS Listing ID 20493979
Sold Date 02/23/24
Bedrooms 4
Full Baths 2
Half Baths 1
HOA Fees $25/qua
HOA Y/N Mandatory
Year Built 2018
Annual Tax Amount $6,130
Lot Size 6,869 Sqft
Acres 0.1577
Property Description
Welcome to this beautiful property with a natural color palette that creates a tranquil ambiance throughout. The open layout invites you to explore the other rooms, which offer flexible living space to suit all your needs. The primary bathroom features a separate tub and shower, providing a relaxing retreat after a long day. Enjoy the convenience of good under sink storage in the primary bathroom, ensuring everything has its place. Step outside to the fenced-in backyard, offering privacy and a safe haven for outdoor activities. With fresh interior paint, the home feels rejuvenated and ready for you to make it your own. Partial flooring replacement in some areas adds a touch of modernity, blending seamlessly with the rest of the aesthetic. Don't miss the opportunity to own this stunning property that boasts a natural color palette, other rooms for flexible living space, a primary bathroom with a separate tub and shower, good under sink storage, a fenced-in backyard, fresh interior paint
Location
State TX
County Dallas
Direction Head northwest toward US-175 Frontage Rd W Merge onto US-175 Frontage Rd W Turn right onto S Beltline Rd Turn right onto Indian Wells Rd Turn right onto Stallion Ridge Dr
Rooms
Dining Room 1
Interior
Interior Features Other
Heating Electric
Cooling Central Air
Flooring Carpet, Laminate
Appliance Dishwasher, Electric Oven, Electric Range, Microwave
Heat Source Electric
Exterior
Garage Spaces 2.0
Utilities Available City Sewer, City Water
Roof Type Asphalt
Parking Type Garage
Total Parking Spaces 2
Garage Yes
Building
Lot Description Cul-De-Sac
Story Two
Foundation Slab
Level or Stories Two
Structure Type Brick,Siding,Wood
Schools
Elementary Schools Seagoville
Middle Schools Seagoville
High Schools Seagoville
School District Dallas Isd
Others
Ownership Opendoor Property Trust I
Acceptable Financing Cash, Conventional, FHA, VA Loan
Listing Terms Cash, Conventional, FHA, VA Loan
Financing Conventional
Read Less Info
Want to know what your home might be worth? Contact us for a FREE valuation!

Our team is ready to help you sell your home for the highest possible price ASAP

©2024 North Texas Real Estate Information Systems.
Bought with Lupe Jimenez • Mersaes Real Estate, Inc.
GET MORE INFORMATION

Realtor/ Real Estate Consultant | License ID: 777336
+1(817) 881-1033 | farren@realtorindfw.com






