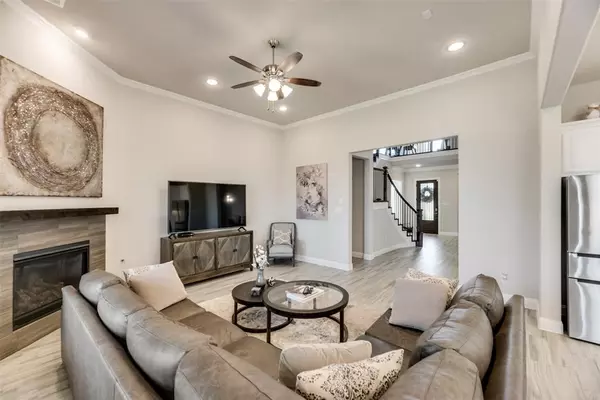$740,000
For more information regarding the value of a property, please contact us for a free consultation.
4 Beds
4 Baths
3,641 SqFt
SOLD DATE : 02/21/2024
Key Details
Property Type Single Family Home
Sub Type Single Family Residence
Listing Status Sold
Purchase Type For Sale
Square Footage 3,641 sqft
Price per Sqft $203
Subdivision Creeks Of Legacy
MLS Listing ID 20503853
Sold Date 02/21/24
Style Traditional
Bedrooms 4
Full Baths 3
Half Baths 1
HOA Fees $32
HOA Y/N Mandatory
Year Built 2020
Annual Tax Amount $14,758
Lot Size 9,016 Sqft
Acres 0.207
Property Description
You will love coming home to this stunning residence with 3 car garage gently nestled on a private lot within the desirable and rapidly appreciating Creeks of Legacy community complete with clubhouse, pools, fitness center, dog park, and serviced by exemplary Prosper schools. The floorplan is opulently spacious and flows effortlessly boasting a handsome study tucked behind french doors upon entrance followed by an elegant dining area. The chef in your family will enjoy the strikingly gorgeous all-white gourmet kitchen equipped with gas cooktop, ample counter & cabinet space, and large center island with breakfast bar that overlooks the family room with elegant fireplace. Soaring ceilings & an abundance of windows that fill the space with natural light. Oversized Master Retreat with lavish bath along with guest BR are conveniently located downstairs. Upstairs features media & game room plus 2 additional BRs. Immaculate condition!
Location
State TX
County Collin
Community Club House, Community Pool, Fitness Center, Playground, Tennis Court(S)
Direction From DNT N, turn left onto W Frontier Pkwy, then turn right onto Doe Branch Blvd. Turn right onto Spg Crk Trl, then turn left onto Village Creek St and the home will be on the left.
Rooms
Dining Room 2
Interior
Interior Features Cable TV Available, Decorative Lighting, Double Vanity, Eat-in Kitchen, Granite Counters, High Speed Internet Available, Kitchen Island, Open Floorplan, Pantry
Heating Central
Cooling Central Air, Electric
Flooring Carpet, Ceramic Tile, Other
Fireplaces Number 1
Fireplaces Type Other
Appliance Dishwasher, Electric Oven, Gas Cooktop, Microwave
Heat Source Central
Laundry Utility Room, Full Size W/D Area
Exterior
Exterior Feature Covered Patio/Porch, Rain Gutters
Garage Spaces 3.0
Fence Wood
Community Features Club House, Community Pool, Fitness Center, Playground, Tennis Court(s)
Utilities Available City Sewer, City Water
Roof Type Composition
Parking Type Garage, Garage Faces Front, Garage Faces Side
Total Parking Spaces 3
Garage Yes
Building
Lot Description Interior Lot, Landscaped, Subdivision
Story Two
Foundation Slab
Level or Stories Two
Structure Type Brick,Rock/Stone
Schools
Elementary Schools Joyce Hall
Middle Schools Reynolds
High Schools Prosper
School District Prosper Isd
Others
Ownership Smart Move Advantage Realty LLC
Acceptable Financing Cash, Conventional, FHA, VA Loan
Listing Terms Cash, Conventional, FHA, VA Loan
Financing Conventional
Read Less Info
Want to know what your home might be worth? Contact us for a FREE valuation!

Our team is ready to help you sell your home for the highest possible price ASAP

©2024 North Texas Real Estate Information Systems.
Bought with Tammy Flynn • Coldwell Banker Apex, REALTORS
GET MORE INFORMATION

Realtor/ Real Estate Consultant | License ID: 777336
+1(817) 881-1033 | farren@realtorindfw.com






