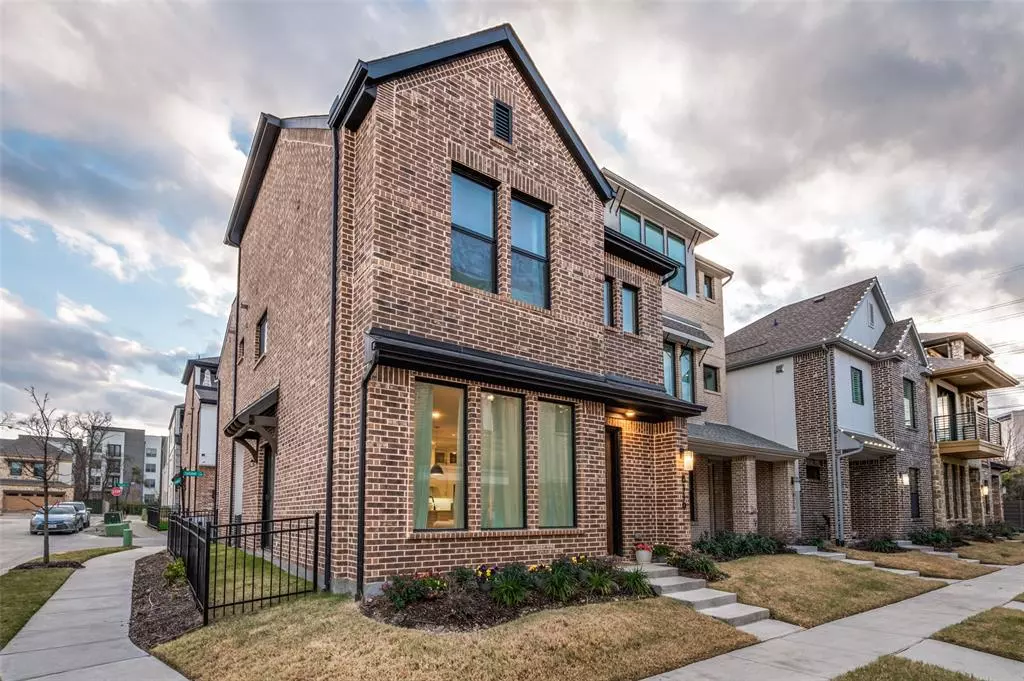$599,900
For more information regarding the value of a property, please contact us for a free consultation.
3 Beds
4 Baths
1,887 SqFt
SOLD DATE : 02/16/2024
Key Details
Property Type Single Family Home
Sub Type Single Family Residence
Listing Status Sold
Purchase Type For Sale
Square Footage 1,887 sqft
Price per Sqft $317
Subdivision Merion Midtown Park Ph 4
MLS Listing ID 20506944
Sold Date 02/16/24
Style Split Level
Bedrooms 3
Full Baths 3
Half Baths 1
HOA Fees $68
HOA Y/N Mandatory
Year Built 2022
Annual Tax Amount $9,381
Lot Size 1,873 Sqft
Acres 0.043
Property Description
This end unit single family home built by K. Hovnanian in 2023 is better than new! This Merion at Midtown Park gem has 3 bedrooms, 3 full bathrooms, 2 car garage & bonus loft area on the 3rd floor with adjacent full bathroom & large covered patio to watch the sunset. Fenced in side yard is great for pets. HOA maintains all landscaping for easy, lock and leave access for busy professionals. First floor has main living area with so many upgrades like blonde hardwood floors, custom cabinetry up to the ceiling, quartz countertops, stainless appliance package including double ovens, and smart home features. 2nd floor has primary bedroom with en suite bath & huge walk in closet, two secondary bedrooms with adjacent full bath and laundry room. There's so much natural light in this property & the upgraded finishes are what every buyer is looking for in 2024. Property has remaining K. Hovnanian builders warranty. 2 car attached garage has epoxy flooring! Easy access to Central Expressway.
Location
State TX
County Dallas
Direction Use GPS to 8119 Fallston Court, Dallas, TX 75231.
Rooms
Dining Room 1
Interior
Interior Features High Speed Internet Available, Multiple Staircases, Natural Woodwork, Open Floorplan, Pantry, Vaulted Ceiling(s), Walk-In Closet(s)
Heating Central
Cooling Central Air
Flooring Hardwood, Tile
Appliance Dishwasher, Disposal, Gas Cooktop, Microwave, Double Oven
Heat Source Central
Exterior
Exterior Feature Covered Patio/Porch
Garage Spaces 2.0
Fence Metal
Utilities Available City Sewer, City Water
Roof Type Composition
Parking Type Garage Single Door
Total Parking Spaces 2
Garage Yes
Building
Lot Description Corner Lot, Sprinkler System
Story Three Or More
Foundation Slab
Level or Stories Three Or More
Structure Type Brick,Siding,Wood
Schools
Elementary Schools Lee Mcshan
Middle Schools Tasby
High Schools Conrad
School District Dallas Isd
Others
Ownership Of Record
Acceptable Financing Cash, Conventional, FHA, VA Loan
Listing Terms Cash, Conventional, FHA, VA Loan
Financing Conventional
Read Less Info
Want to know what your home might be worth? Contact us for a FREE valuation!

Our team is ready to help you sell your home for the highest possible price ASAP

©2024 North Texas Real Estate Information Systems.
Bought with James Fairchild • Ebby Halliday, REALTORS
GET MORE INFORMATION

Realtor/ Real Estate Consultant | License ID: 777336
+1(817) 881-1033 | farren@realtorindfw.com






