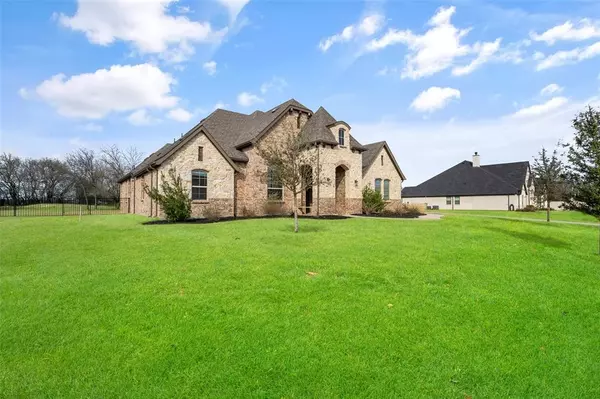$875,000
For more information regarding the value of a property, please contact us for a free consultation.
4 Beds
3 Baths
3,053 SqFt
SOLD DATE : 02/16/2024
Key Details
Property Type Single Family Home
Sub Type Single Family Residence
Listing Status Sold
Purchase Type For Sale
Square Footage 3,053 sqft
Price per Sqft $286
Subdivision Highland Crossing
MLS Listing ID 20519272
Sold Date 02/16/24
Style Ranch,Traditional
Bedrooms 4
Full Baths 3
HOA Fees $77/ann
HOA Y/N Mandatory
Year Built 2020
Annual Tax Amount $12,173
Lot Size 1.006 Acres
Acres 1.006
Property Description
Exceptional hard-to-find country chic 1-story home in the coveted neighborhood of Highland Crossing set outside of city limits with a 1.68% tax rate. Enjoy a north-south-facing acre lot with a pool, tanning deck, and water feature with the privacy of a greenbelt behind. With HOA approval is it possible to build a separate structure or pool house. Come fall in love with the natural light and the open floor plan. A modern kitchen with a feature island with a large farm sink is perfect for entertaining. The primary bed stands as a private haven, featuring large windows framing the scenic backyard, vaulted ceilings, and a spa-like bathroom complete with custom walk-in closets. The home boasts a large study which is perfect for those who work from home. There are 3 great-sized secondary bedrooms with bathrooms. This is a quiet, and friendly neighborhood that embraces how a neighborhood should feel. Enjoy community-planned games, events, parades, and fireworks. Theres nothing else like it.
Location
State TX
County Collin
Community Fishing, Greenbelt, Lake
Direction Use GPS
Rooms
Dining Room 1
Interior
Interior Features Cable TV Available, Cathedral Ceiling(s), Chandelier, Decorative Lighting, Double Vanity, Flat Screen Wiring, Granite Counters, High Speed Internet Available, Kitchen Island, Open Floorplan, Pantry, Sound System Wiring
Heating Central, Fireplace(s), Propane
Cooling Central Air
Flooring Carpet, Ceramic Tile, Luxury Vinyl Plank
Fireplaces Number 1
Fireplaces Type Gas Logs
Appliance Built-in Gas Range, Dishwasher, Disposal, Electric Oven, Microwave, Plumbed For Gas in Kitchen
Heat Source Central, Fireplace(s), Propane
Laundry Electric Dryer Hookup, Utility Room, Full Size W/D Area, Washer Hookup
Exterior
Exterior Feature Covered Patio/Porch, Rain Gutters
Garage Spaces 3.0
Fence Wrought Iron
Pool Gunite, Heated, In Ground, Outdoor Pool, Pool Sweep, Private, Water Feature
Community Features Fishing, Greenbelt, Lake
Utilities Available Aerobic Septic, All Weather Road, Cable Available, Co-op Electric, Co-op Water, Community Mailbox, Propane, Septic, No City Services
Roof Type Composition
Parking Type Garage Double Door, Garage Single Door, Covered, Garage, Garage Door Opener, Garage Faces Front, Lighted
Total Parking Spaces 3
Garage Yes
Private Pool 1
Building
Lot Description Acreage, Adjacent to Greenbelt, Few Trees, Greenbelt, Interior Lot, Lrg. Backyard Grass, Sprinkler System, Subdivision
Story One
Foundation Slab
Level or Stories One
Structure Type Brick
Schools
Elementary Schools Bobby Ray-Afton Martin
Middle Schools Jerry & Linda Moore
High Schools Celina
School District Celina Isd
Others
Ownership See Tax
Acceptable Financing Cash, Conventional
Listing Terms Cash, Conventional
Financing Conventional
Read Less Info
Want to know what your home might be worth? Contact us for a FREE valuation!

Our team is ready to help you sell your home for the highest possible price ASAP

©2024 North Texas Real Estate Information Systems.
Bought with Nancy Floyd • Keller Williams Prosper Celina
GET MORE INFORMATION

Realtor/ Real Estate Consultant | License ID: 777336
+1(817) 881-1033 | farren@realtorindfw.com






