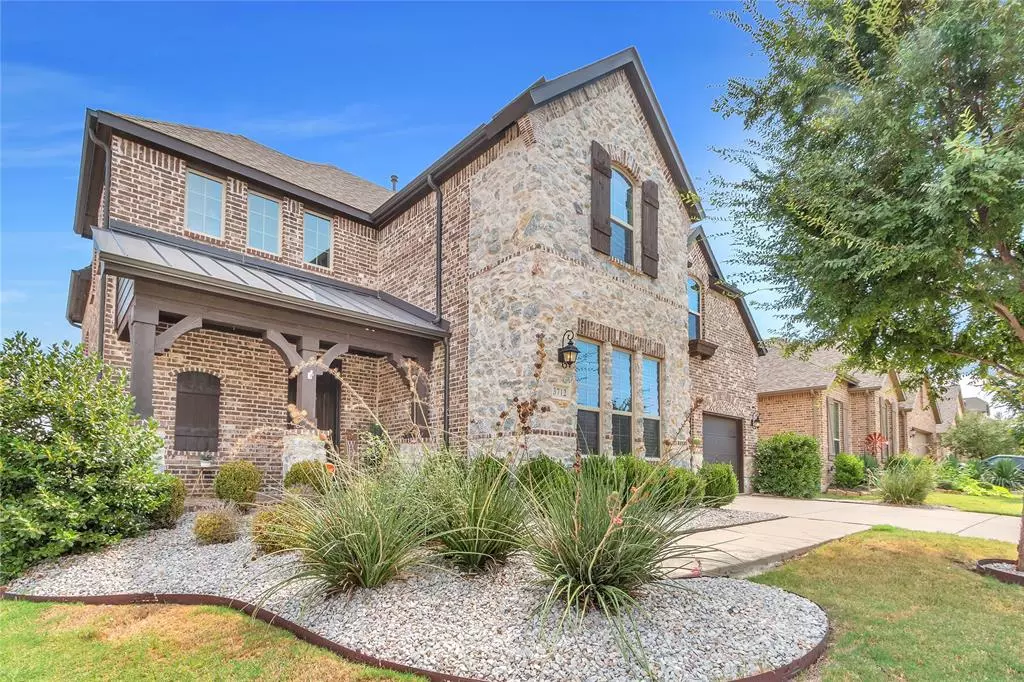$635,000
For more information regarding the value of a property, please contact us for a free consultation.
4 Beds
5 Baths
3,637 SqFt
SOLD DATE : 02/16/2024
Key Details
Property Type Single Family Home
Sub Type Single Family Residence
Listing Status Sold
Purchase Type For Sale
Square Footage 3,637 sqft
Price per Sqft $174
Subdivision Wildridge
MLS Listing ID 20491625
Sold Date 02/16/24
Bedrooms 4
Full Baths 4
Half Baths 1
HOA Fees $98/qua
HOA Y/N Mandatory
Year Built 2017
Lot Size 7,535 Sqft
Acres 0.173
Property Description
GORGEOUS Home located in the Amazing Lakeside Community of Wildridge! Stunning home with beautiful entry with elegant curved staircase, hand scraped hardwood floors, 4 bd, 4 and half ba, 3 living areas and tandem 3-car garage. Spacious gourmet kitchen with walk-in pantry, butlers pantry, large granite island and an abundance of counter space. Huge master bedroom with high ceilings and updated 20k GORGEOUS custom master bathroom. Mother Inlaw suite downstairs and another one upstairs. Huge Game room is adjacent to media room. Beautiful updated $30k custom backyard with extended extra large PERGOLA patio, fire pit and 4 sitting areas. Community pools, park, amenity center and walking trail that leads to beautiful views of Lake Lewisville. Access to Lake Lewisville
Location
State TX
County Denton
Direction GPS
Rooms
Dining Room 2
Interior
Interior Features Built-in Features, Built-in Wine Cooler, Cable TV Available, Cathedral Ceiling(s), Decorative Lighting, Double Vanity, Kitchen Island, Open Floorplan, Smart Home System, Sound System Wiring, Vaulted Ceiling(s), Walk-In Closet(s)
Fireplaces Number 1
Fireplaces Type Living Room
Appliance Dishwasher, Disposal, Gas Cooktop, Gas Oven, Gas Range, Gas Water Heater, Microwave, Convection Oven, Double Oven, Refrigerator
Exterior
Garage Spaces 3.0
Utilities Available Cable Available, City Sewer, City Water, Concrete, Electricity Available, Electricity Connected
Parking Type Concrete, Covered, Driveway, Garage, Garage Door Opener, Garage Faces Front, Kitchen Level, Lighted, On Site, Oversized, Paved, Tandem
Total Parking Spaces 3
Garage Yes
Building
Story Two
Level or Stories Two
Schools
Elementary Schools Oak Point
Middle Schools Lakeside
High Schools Little Elm
School District Little Elm Isd
Others
Ownership Reynaldo Pellerin
Financing Assumed
Read Less Info
Want to know what your home might be worth? Contact us for a FREE valuation!

Our team is ready to help you sell your home for the highest possible price ASAP

©2024 North Texas Real Estate Information Systems.
Bought with Kash Tavakoli • Rad Realty Group LLC
GET MORE INFORMATION

Realtor/ Real Estate Consultant | License ID: 777336
+1(817) 881-1033 | farren@realtorindfw.com






