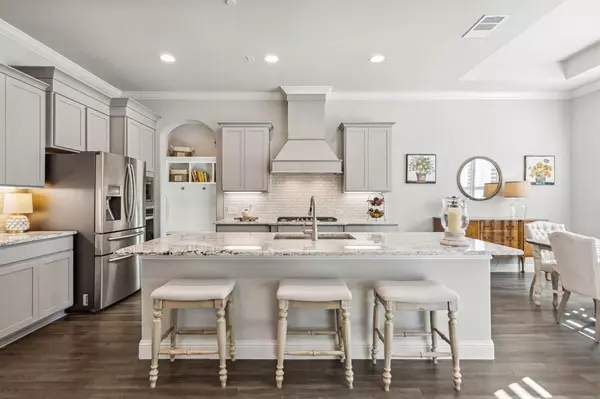$579,900
For more information regarding the value of a property, please contact us for a free consultation.
3 Beds
3 Baths
2,318 SqFt
SOLD DATE : 02/16/2024
Key Details
Property Type Condo
Sub Type Condominium
Listing Status Sold
Purchase Type For Sale
Square Footage 2,318 sqft
Price per Sqft $250
Subdivision Retreat At Craig Ranch The
MLS Listing ID 20518244
Sold Date 02/16/24
Style Traditional
Bedrooms 3
Full Baths 2
Half Baths 1
HOA Fees $440/mo
HOA Y/N Mandatory
Year Built 2019
Annual Tax Amount $8,064
Lot Size 28.190 Acres
Acres 28.19
Property Description
Move right into this elegant 3 bedroom, one story condo nestled in the sought after The Retreat at Craig Ranch. This home is an entertainer's delight with an open floor plan. The large chef's kitchen features stainless steel appliances, a gas range and granite counter tops. The primary bedroom offers a zen like retreat with vaulted cielings and a wall of windows that provide an abundance of natural light. Upgrades include crown molding, decorative lighting, plantation shutters and hardwood floors throughout. The spacious back patio with a small dog yard is a perfect place to relax after a long day of work or watch a game on the outdoor TV. The Retreat at Craig Ranch offers a low maintenance lifestyle with a resort style pool and spa, fitness center and community center where social gatherings take place. This is a must see home!
Location
State TX
County Collin
Community Club House, Community Pool, Community Sprinkler, Fitness Center, Pool
Direction GPS
Rooms
Dining Room 1
Interior
Interior Features Cable TV Available, Decorative Lighting, Double Vanity, Eat-in Kitchen, Flat Screen Wiring, Granite Counters, High Speed Internet Available, Kitchen Island, Open Floorplan, Pantry, Sound System Wiring, Vaulted Ceiling(s), Walk-In Closet(s)
Heating Central, Natural Gas
Cooling Ceiling Fan(s), Central Air, Electric
Flooring Ceramic Tile, Hardwood, Tile, Wood
Fireplaces Number 1
Fireplaces Type Gas Logs, Gas Starter, Glass Doors, Living Room
Appliance Dishwasher, Disposal, Gas Cooktop, Microwave, Vented Exhaust Fan
Heat Source Central, Natural Gas
Laundry Electric Dryer Hookup, Utility Room, Full Size W/D Area, Washer Hookup
Exterior
Garage Spaces 2.0
Community Features Club House, Community Pool, Community Sprinkler, Fitness Center, Pool
Utilities Available Cable Available, City Sewer, City Water, Community Mailbox
Roof Type Composition
Total Parking Spaces 2
Garage Yes
Building
Story One
Foundation Slab
Level or Stories One
Structure Type Brick,Rock/Stone,Siding
Schools
Elementary Schools Comstock
Middle Schools Scoggins
High Schools Emerson
School District Frisco Isd
Others
Ownership see agent
Acceptable Financing Cash, Conventional
Listing Terms Cash, Conventional
Financing Conventional
Read Less Info
Want to know what your home might be worth? Contact us for a FREE valuation!

Our team is ready to help you sell your home for the highest possible price ASAP

©2025 North Texas Real Estate Information Systems.
Bought with Kaitlin Lovern • EXP REALTY
GET MORE INFORMATION
Realtor/ Real Estate Consultant | License ID: 777336
+1(817) 881-1033 | farren@realtorindfw.com






