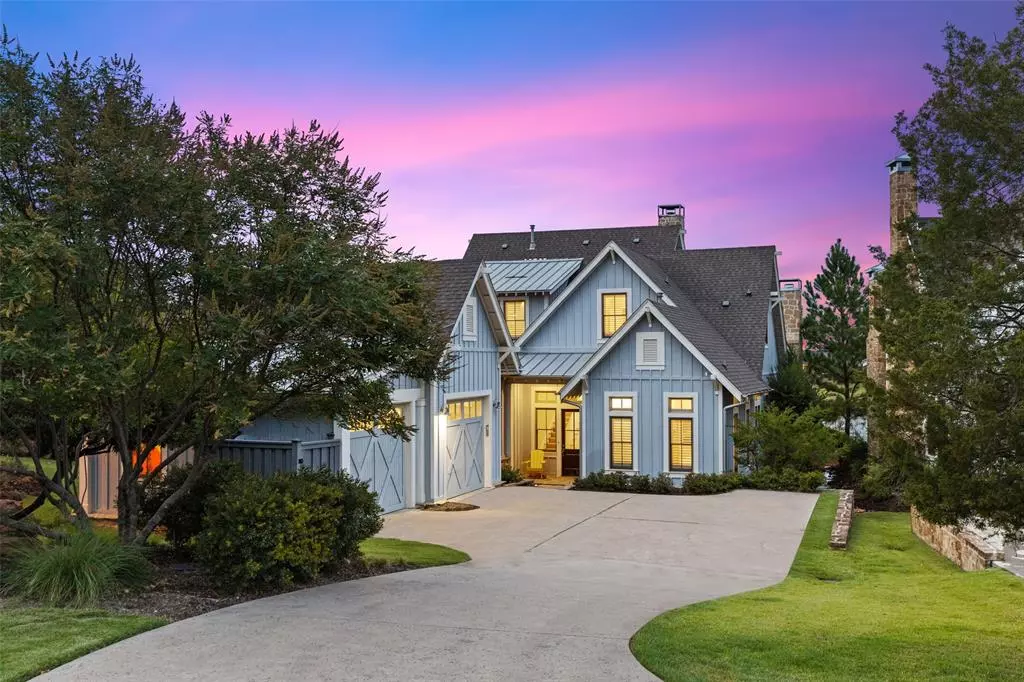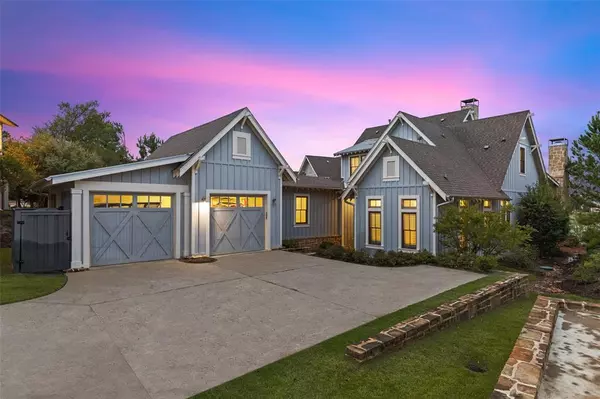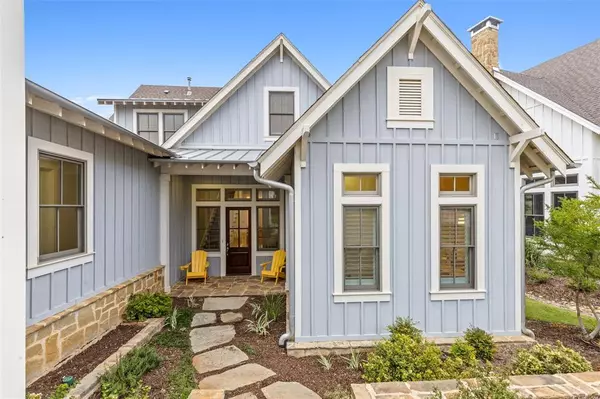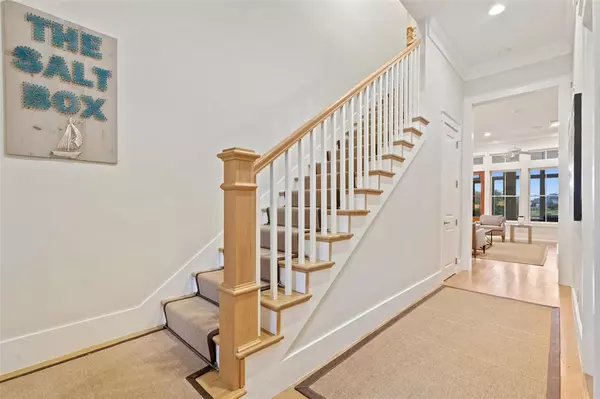$2,399,000
For more information regarding the value of a property, please contact us for a free consultation.
5 Beds
6 Baths
3,019 SqFt
SOLD DATE : 02/09/2024
Key Details
Property Type Single Family Home
Sub Type Single Family Residence
Listing Status Sold
Purchase Type For Sale
Square Footage 3,019 sqft
Price per Sqft $794
Subdivision Long Cove
MLS Listing ID 20135808
Sold Date 02/09/24
Style Craftsman
Bedrooms 5
Full Baths 5
Half Baths 1
HOA Fees $375/mo
HOA Y/N Mandatory
Year Built 2012
Lot Size 9,888 Sqft
Acres 0.227
Property Description
Stunning fully furnished family home in exclusive Long Cove Resort Community on Cedar Creek Lake.This Waterside Cottage can sleep 20 comfortably and has direct water views & lake access. Features 1st floor primary bedroom & guest suite. 2 additional bedrooms & large bunk room up, each with en suite bath. Gourmet kitchen open to family & dining room that overlooks large screened in porch with outdoor kitchen, fireplace, and plenty of seating. Located about an hour from Dallas, Long Cove has every amenity you need for family fun year-round: Connected to miles of hiking and biking trails and a quick walk or golf cart ride away from Long Cove’s Community Amenities: pickle-ball, resort style pool, bar&grill, game room, 5 stocked ponds, white sand beach volleyball, sports field, toy barn, gym, 84,000 SF putting green, driving range, par 3 golf course, tennis courts, tree house, zip lines, community dock, and marina.
Location
State TX
County Henderson
Community Club House, Community Dock, Community Pool, Community Sprinkler, Fishing, Fitness Center, Gated, Golf, Greenbelt, Guarded Entrance, Jogging Path/Bike Path, Lake, Marina, Park, Playground, Pool, Tennis Court(S), Other
Direction From Dallas take 175 East toward Kaufman. Stay on 175 until you reach Eustace. Turn right on FM 316. Turn right 3054.Turn left on to 198 go over bridge and 1 mile on left take Long Cove Drive. There are Long Cove Signs along the way.
Rooms
Dining Room 1
Interior
Interior Features Built-in Features, Cable TV Available, Decorative Lighting, Double Vanity, Flat Screen Wiring, High Speed Internet Available, Open Floorplan, Pantry, Smart Home System, Sound System Wiring, Walk-In Closet(s)
Heating Central, Natural Gas
Cooling Central Air
Flooring Carpet, Ceramic Tile, Wood
Fireplaces Number 2
Fireplaces Type Family Room, Gas Logs, Wood Burning
Appliance Built-in Gas Range, Dishwasher, Disposal, Electric Oven, Ice Maker, Microwave, Convection Oven, Plumbed For Gas in Kitchen, Refrigerator, Vented Exhaust Fan, Washer
Heat Source Central, Natural Gas
Laundry Electric Dryer Hookup, Utility Room, Full Size W/D Area, Washer Hookup
Exterior
Exterior Feature Attached Grill, Boat Slip, Covered Patio/Porch, Dock, Gas Grill, Rain Gutters, Lighting, Outdoor Shower
Garage Spaces 2.0
Community Features Club House, Community Dock, Community Pool, Community Sprinkler, Fishing, Fitness Center, Gated, Golf, Greenbelt, Guarded Entrance, Jogging Path/Bike Path, Lake, Marina, Park, Playground, Pool, Tennis Court(s), Other
Utilities Available Asphalt, MUD Sewer, MUD Water, Underground Utilities
Waterfront 1
Waterfront Description Dock – Uncovered,Lake Front
Roof Type Composition,Metal
Parking Type Garage Single Door, Additional Parking, Concrete, Covered, Direct Access, Driveway, Enclosed, Garage, Garage Door Opener, Garage Faces Side, Inside Entrance
Total Parking Spaces 2
Garage Yes
Building
Story Two
Foundation Pillar/Post/Pier, Slab
Level or Stories Two
Structure Type Fiber Cement
Schools
Elementary Schools Malakoff
Middle Schools Malakoff
High Schools Malakoff
School District Malakoff Isd
Others
Acceptable Financing Cash, Conventional
Listing Terms Cash, Conventional
Financing Seller Financing
Read Less Info
Want to know what your home might be worth? Contact us for a FREE valuation!

Our team is ready to help you sell your home for the highest possible price ASAP

©2024 North Texas Real Estate Information Systems.
Bought with Non-Mls Member • NON MLS
GET MORE INFORMATION

Realtor/ Real Estate Consultant | License ID: 777336
+1(817) 881-1033 | farren@realtorindfw.com






