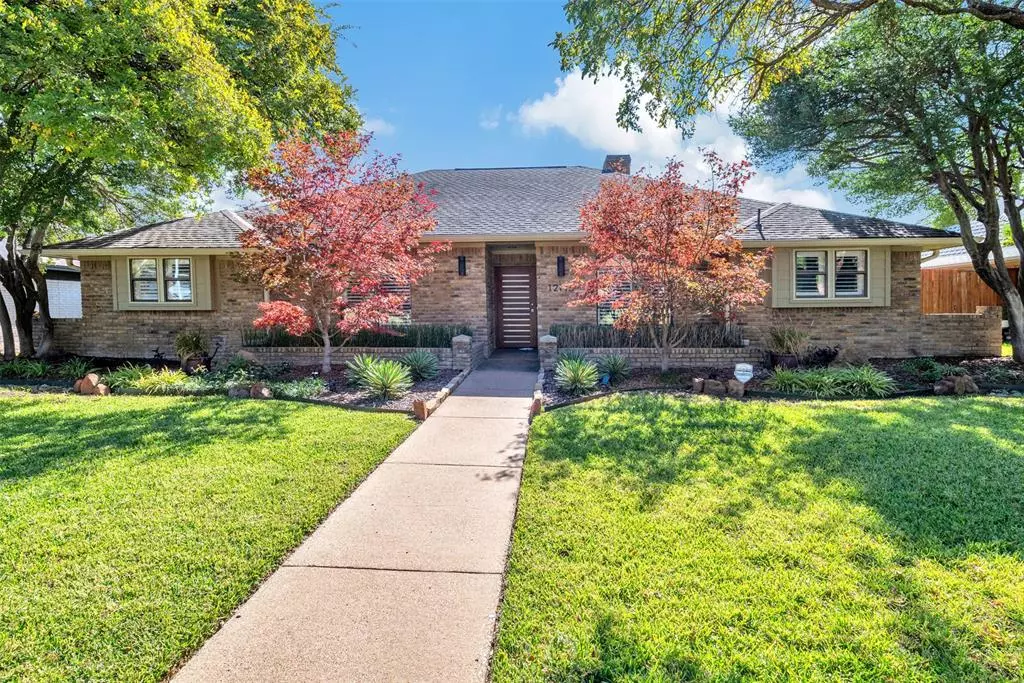$615,000
For more information regarding the value of a property, please contact us for a free consultation.
4 Beds
3 Baths
2,721 SqFt
SOLD DATE : 02/16/2024
Key Details
Property Type Single Family Home
Sub Type Single Family Residence
Listing Status Sold
Purchase Type For Sale
Square Footage 2,721 sqft
Price per Sqft $226
Subdivision Country Forest Ph 02
MLS Listing ID 20471755
Sold Date 02/16/24
Bedrooms 4
Full Baths 2
Half Baths 1
HOA Fees $12/ann
HOA Y/N Voluntary
Year Built 1979
Annual Tax Amount $13,408
Lot Size 9,234 Sqft
Acres 0.212
Property Description
Welcome to your dream home! This beautiful 4-bedroom, 2.5-bath residence has been tastefully updated, exuding a sense of modern elegance and comfort. The moment you step inside, you'll be captivated by the stylish design and attention to detail.
The spacious living areas boast an abundance of natural light, creating a warm and inviting ambiance. The heart of this home is the sleek, fully updated kitchen, featuring stainless steel appliances, and granite countertops.
With 4 bedrooms, there's ample space for the family or guests. The primary suite is a private retreat, complete with an en-suite bath and walk-in closets. The remaining bedrooms are equally inviting and share a beautifully updated full bath.
With a beautiful pool, spa, and game room, this residence is an entertainer's paradise. Don't miss the chance to make this your own – schedule a viewing today and experience the charm and comfort of this completely updated, exquisite property.
Location
State TX
County Dallas
Direction From 635, go north on Audelia Road, then west on Chimney Hill Lane, then turn left on Pleasant Valley Drive, then right on Cross Creek Drive. House will be on left. Alternately, go north on Abrams, turn right on Chimney Hill Lane and then turn right on Cross Creek Drive. House will be on right.
Rooms
Dining Room 2
Interior
Interior Features Open Floorplan, Pantry, Walk-In Closet(s), Wet Bar
Heating Central
Cooling Ceiling Fan(s), Central Air
Flooring Carpet, Ceramic Tile, Wood
Fireplaces Number 1
Fireplaces Type Gas, Living Room
Appliance Dishwasher, Disposal, Electric Cooktop, Electric Oven, Double Oven, Refrigerator, Vented Exhaust Fan
Heat Source Central
Laundry Electric Dryer Hookup, Utility Room, Full Size W/D Area, Washer Hookup
Exterior
Exterior Feature Rain Gutters
Garage Spaces 2.0
Fence Privacy, Wood
Pool Heated, In Ground, Outdoor Pool, Pool Sweep, Pool/Spa Combo, Private, Salt Water, Water Feature
Utilities Available City Sewer, City Water, Concrete, Curbs, Electricity Connected, Individual Gas Meter
Roof Type Composition
Parking Type Garage Single Door, Driveway, Garage, Garage Door Opener, Garage Faces Rear, Inside Entrance, Kitchen Level
Total Parking Spaces 2
Garage Yes
Private Pool 1
Building
Lot Description Sprinkler System
Story One
Foundation Slab
Level or Stories One
Schools
Elementary Schools Aikin
High Schools Lake Highlands
School District Richardson Isd
Others
Ownership See Agent
Financing Cash
Read Less Info
Want to know what your home might be worth? Contact us for a FREE valuation!

Our team is ready to help you sell your home for the highest possible price ASAP

©2024 North Texas Real Estate Information Systems.
Bought with Wendy Lucas • Dave Perry Miller Real Estate
GET MORE INFORMATION

Realtor/ Real Estate Consultant | License ID: 777336
+1(817) 881-1033 | farren@realtorindfw.com






