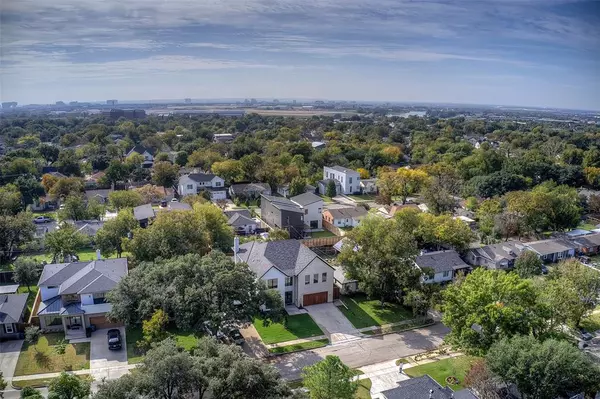$1,450,000
For more information regarding the value of a property, please contact us for a free consultation.
4 Beds
5 Baths
3,827 SqFt
SOLD DATE : 02/16/2024
Key Details
Property Type Single Family Home
Sub Type Single Family Residence
Listing Status Sold
Purchase Type For Sale
Square Footage 3,827 sqft
Price per Sqft $378
Subdivision Davilla Drive Estates
MLS Listing ID 20476523
Sold Date 02/16/24
Style Contemporary/Modern
Bedrooms 4
Full Baths 4
Half Baths 1
HOA Y/N None
Year Built 2023
Annual Tax Amount $11,133
Lot Size 7,013 Sqft
Acres 0.161
Property Description
Sophisticated, Modern, Brand new 4 bedroom, 4.5 bathroom home built by Dynamic Project. Foam insulation R-20. Frame 2x6. Open space in the foyer & living room. 8 ft. interior doors. Kitchen boasts a modern design with custom cabinets, quartz-oversized island, KitchenAid appliances including built-in refrigerator. Solid oak hardwood floors. 1st floor primary suite with stunning bathroom, freestanding tub, and walk-in closets. 1st floor offers an office, dining room, living area with gas fireplace & oversized laundry room. 2nd floor offers an additional 3 bedrooms with 3 full bathrooms, media room and 2nd living area with bar. Additional features include 6 cameras, alarm system, speakers around all of the common rooms, & 2 tankless water heaters. Covered patio with outdoor kitchen. Plenty of room for a pool! BE SURE TO CHECK OUT THE 3D MODEL & FLOOR PLAN.
Location
State TX
County Dallas
Direction Use your favorite GPS App.
Rooms
Dining Room 1
Interior
Interior Features Built-in Features, Decorative Lighting, High Speed Internet Available, Kitchen Island, Open Floorplan, Sound System Wiring, Vaulted Ceiling(s), Walk-In Closet(s), Wet Bar
Heating Central, Electric, Fireplace(s)
Cooling Ceiling Fan(s), Central Air, Electric
Flooring Wood
Fireplaces Number 1
Fireplaces Type Gas, Living Room
Appliance Built-in Refrigerator, Dishwasher, Gas Cooktop, Microwave, Double Oven, Tankless Water Heater, Vented Exhaust Fan
Heat Source Central, Electric, Fireplace(s)
Laundry Utility Room, Full Size W/D Area
Exterior
Exterior Feature Balcony, Covered Patio/Porch
Garage Spaces 2.0
Fence Back Yard, Wood
Utilities Available City Sewer, City Water, Curbs
Roof Type Composition
Parking Type Garage, Garage Faces Front
Total Parking Spaces 2
Garage Yes
Building
Lot Description Interior Lot
Story Two
Foundation Slab
Level or Stories Two
Structure Type Brick
Schools
Elementary Schools Withers
Middle Schools Walker
High Schools White
School District Dallas Isd
Others
Ownership withheld
Acceptable Financing Cash, Conventional, FHA, VA Loan
Listing Terms Cash, Conventional, FHA, VA Loan
Financing Conventional
Read Less Info
Want to know what your home might be worth? Contact us for a FREE valuation!

Our team is ready to help you sell your home for the highest possible price ASAP

©2024 North Texas Real Estate Information Systems.
Bought with Graham Pearce • Douglas Elliman Real Estate
GET MORE INFORMATION

Realtor/ Real Estate Consultant | License ID: 777336
+1(817) 881-1033 | farren@realtorindfw.com






