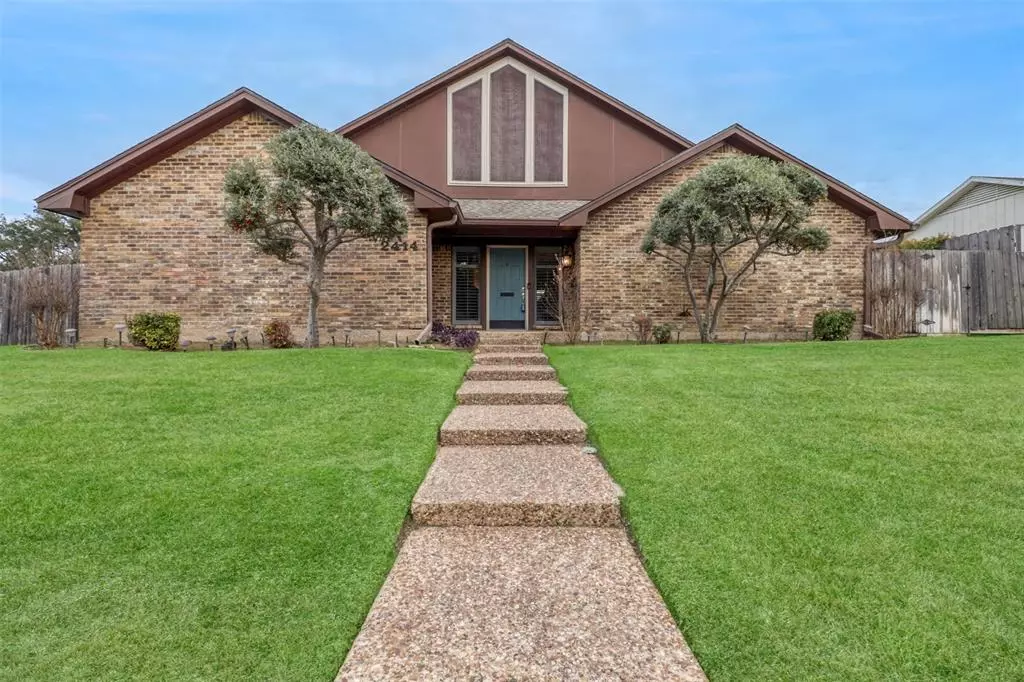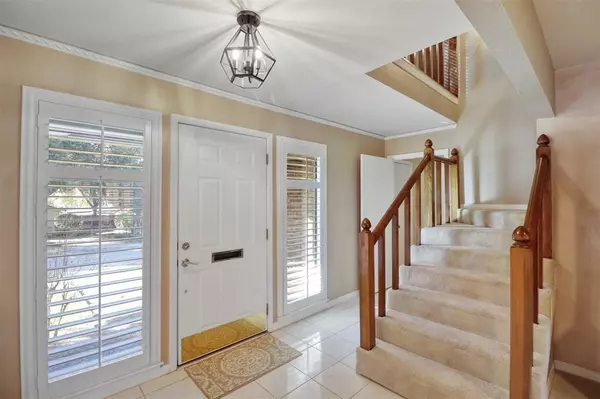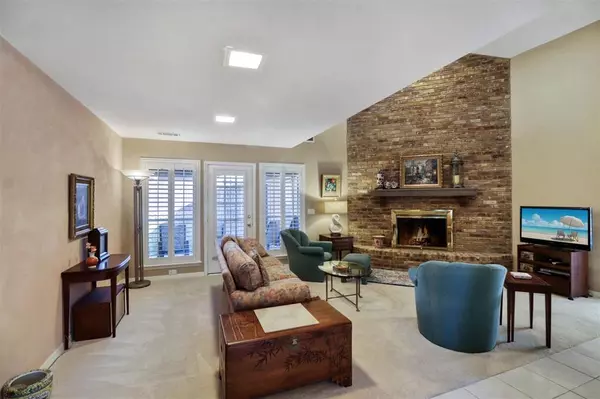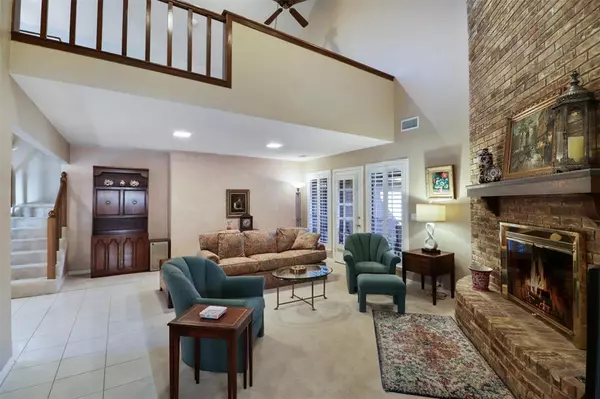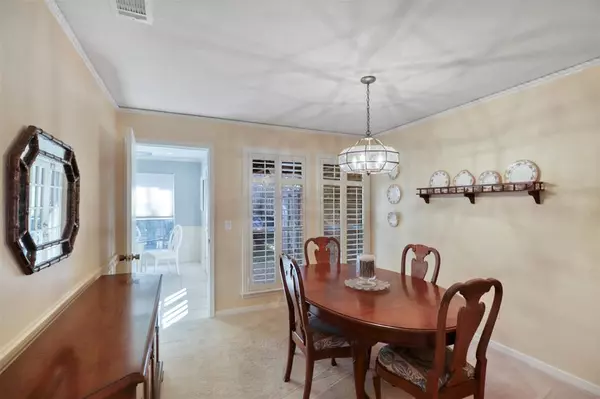$464,999
For more information regarding the value of a property, please contact us for a free consultation.
4 Beds
3 Baths
2,651 SqFt
SOLD DATE : 02/15/2024
Key Details
Property Type Single Family Home
Sub Type Single Family Residence
Listing Status Sold
Purchase Type For Sale
Square Footage 2,651 sqft
Price per Sqft $175
Subdivision Ridgecrest 04
MLS Listing ID 20497944
Sold Date 02/15/24
Bedrooms 4
Full Baths 2
Half Baths 1
HOA Y/N None
Year Built 1978
Annual Tax Amount $9,013
Lot Size 10,628 Sqft
Acres 0.244
Property Description
Explore the vibrant charming one and a half story home nestled in the sought-after Ridgecrest subdivision. Boasting multiple inviting living areas and dining spaces, this residence epitomizes versatile living. Adding a touch of adventure is the included boat garage. Step inside to discover the primary suite featuring a private ensuite with separate vanities, a soaking tub, a walk-in shower, and expansive closets. The secondary bedrooms offer generous space, akin to primary bedrooms. The kitchen features quartz countertops, updated lighting, and appliances. This home is tailored for comfort. Embrace the Ridgecrest community lifestyle with amenities. Conveniently situated near shopping and exquisite dining options, and just a short 20-minute drive to the captivating shores of Lewisville Lake, this home offers a dynamic blend of functionality, leisure, and comfort. Don't miss out on making this your haven!
Location
State TX
County Dallas
Direction please use GPS
Rooms
Dining Room 2
Interior
Interior Features Built-in Features, Cable TV Available, Cedar Closet(s), Decorative Lighting, Eat-in Kitchen, High Speed Internet Available, Loft, Pantry, Vaulted Ceiling(s), Walk-In Closet(s), In-Law Suite Floorplan
Heating Central
Cooling Central Air
Flooring Carpet, Ceramic Tile
Fireplaces Number 1
Fireplaces Type Gas
Appliance Dishwasher, Disposal, Electric Cooktop, Electric Oven, Microwave, Vented Exhaust Fan
Heat Source Central
Laundry Utility Room, Washer Hookup
Exterior
Exterior Feature Barbecue, Courtyard, Covered Courtyard, Covered Patio/Porch, Gas Grill, Rain Gutters
Garage Spaces 3.0
Carport Spaces 1
Utilities Available Alley, City Sewer, City Water, Curbs, Sidewalk
Roof Type Composition
Total Parking Spaces 2
Garage Yes
Building
Lot Description Landscaped
Story One and One Half
Level or Stories One and One Half
Schools
Elementary Schools Mccoy
Middle Schools Polk
High Schools Smith
School District Carrollton-Farmers Branch Isd
Others
Ownership Pendleton
Acceptable Financing Cash, Conventional, FHA, VA Loan
Listing Terms Cash, Conventional, FHA, VA Loan
Financing FHA
Read Less Info
Want to know what your home might be worth? Contact us for a FREE valuation!

Our team is ready to help you sell your home for the highest possible price ASAP

©2025 North Texas Real Estate Information Systems.
Bought with Thad Escalante-Brown • eXp Realty LLC
GET MORE INFORMATION
Realtor/ Real Estate Consultant | License ID: 777336
+1(817) 881-1033 | farren@realtorindfw.com

