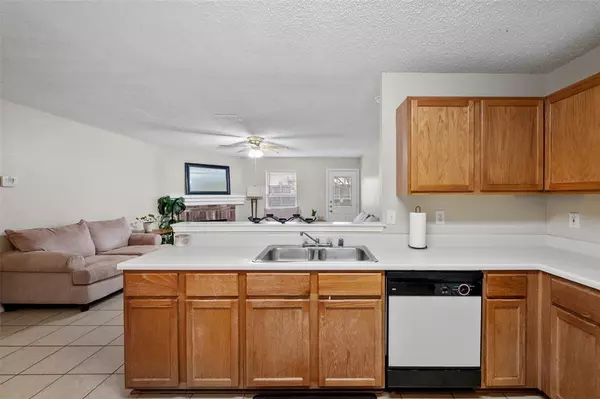$275,000
For more information regarding the value of a property, please contact us for a free consultation.
3 Beds
2 Baths
1,288 SqFt
SOLD DATE : 02/09/2024
Key Details
Property Type Single Family Home
Sub Type Single Family Residence
Listing Status Sold
Purchase Type For Sale
Square Footage 1,288 sqft
Price per Sqft $213
Subdivision South Cooper Estates Add
MLS Listing ID 20504015
Sold Date 02/09/24
Style Traditional
Bedrooms 3
Full Baths 2
HOA Y/N None
Year Built 1998
Annual Tax Amount $5,508
Lot Size 7,056 Sqft
Acres 0.162
Property Description
OPEN TO INVESTORS - Tenant in place through 8-2025. This brick doll house is ready for a new owner. Located in sought after Mansfield ISD with convenient access to parks, dining and shopping. Open concept kitchen with eat in dining area. Living room with ceramic tile floors and wood burning fireplace with brick hearth. Desirable split bedroom layout in this 3 bedroom 2 bath home. Be sure to ask for the 360 degree walk through tour and 2 D floor plan. Don't miss this terrific investment and opportunity to add to your real estate portfolio.
Location
State TX
County Tarrant
Community Curbs, Sidewalks
Direction GPS Valid. From 287 exit Turner Warnell Rd, Left on Tin Cup Drive, Left on Kendall DR, Right on Beef Creek dr, home on left with sign in yard.
Rooms
Dining Room 1
Interior
Interior Features Cable TV Available, Eat-in Kitchen, High Speed Internet Available, Open Floorplan, Pantry, Walk-In Closet(s)
Heating Central, Electric, Fireplace(s)
Cooling Ceiling Fan(s), Central Air, Electric
Flooring Carpet, Ceramic Tile
Fireplaces Number 1
Fireplaces Type Brick, Living Room, Raised Hearth, Wood Burning
Appliance Dishwasher, Disposal, Electric Range, Electric Water Heater, Vented Exhaust Fan
Heat Source Central, Electric, Fireplace(s)
Laundry Electric Dryer Hookup, Utility Room, Full Size W/D Area, Washer Hookup
Exterior
Garage Spaces 2.0
Fence Back Yard, Wood
Community Features Curbs, Sidewalks
Utilities Available City Sewer, City Water, Concrete, Curbs, Electricity Connected, Individual Water Meter, Sidewalk, Underground Utilities
Roof Type Composition
Parking Type Garage Single Door, Garage Door Opener, Garage Faces Front, Inside Entrance, Kitchen Level
Total Parking Spaces 2
Garage Yes
Building
Lot Description Interior Lot, Landscaped, Lrg. Backyard Grass, Subdivision
Story One
Foundation Slab
Level or Stories One
Structure Type Brick,Vinyl Siding
Schools
Elementary Schools Morris
Middle Schools Wester
High Schools Summit
School District Mansfield Isd
Others
Ownership Douglas Hale and Alexandra Hale
Acceptable Financing Cash, Conventional
Listing Terms Cash, Conventional
Financing Conventional
Read Less Info
Want to know what your home might be worth? Contact us for a FREE valuation!

Our team is ready to help you sell your home for the highest possible price ASAP

©2024 North Texas Real Estate Information Systems.
Bought with Andy Le • Texas Signature Realty, LLC.
GET MORE INFORMATION

Realtor/ Real Estate Consultant | License ID: 777336
+1(817) 881-1033 | farren@realtorindfw.com






