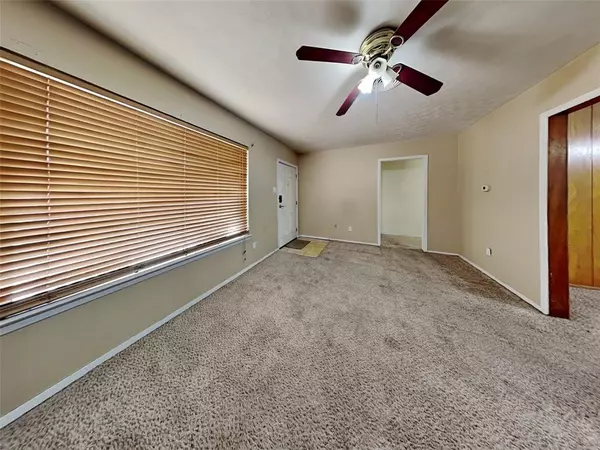$215,000
For more information regarding the value of a property, please contact us for a free consultation.
3 Beds
2 Baths
1,311 SqFt
SOLD DATE : 02/12/2024
Key Details
Property Type Single Family Home
Sub Type Single Family Residence
Listing Status Sold
Purchase Type For Sale
Square Footage 1,311 sqft
Price per Sqft $163
Subdivision Crestdale Add
MLS Listing ID 20484095
Sold Date 02/12/24
Style Traditional
Bedrooms 3
Full Baths 1
Half Baths 1
HOA Y/N None
Year Built 1960
Annual Tax Amount $3,166
Lot Size 10,454 Sqft
Acres 0.24
Property Description
Welcome to a timeless gem from the 1960s! This single-story home exudes charm from the moment you see its inviting curb appeal nestled on an oversized lot. Step inside to discover a well-designed floor plan that maximizes both comfort and functionality. The home features three bedrooms, providing ample space for a growing family or the perfect opportunity to create a dedicated home office or guest room. The 1.5 bathrooms add convenience and accommodate the needs of a modern lifestyle. Bring your creative vision to life and transform this space into a culinary haven that suits your tastes and preferences. One-car garage that provides secure parking and additional storage space. The oversized lot offers endless possibilities for outdoor enjoyment, whether it's creating a lush garden oasis, installing a play area for children, or designing the perfect outdoor entertaining space. This home is not just a property it's a canvas awaiting your personal touch.
Location
State TX
County Tarrant
Direction I-20 W , exit toward W Sublett Rd, Continue on Kennedale Sublett Rd. Take Hilltop Dr and Cloverlane Dr to Paula St
Rooms
Dining Room 1
Interior
Interior Features Other
Heating Electric
Cooling Heat Pump, None
Appliance Gas Range
Heat Source Electric
Exterior
Garage Spaces 1.0
Utilities Available City Sewer, City Water
Parking Type Garage Single Door
Total Parking Spaces 1
Garage Yes
Building
Story One
Level or Stories One
Structure Type Brick,Siding
Schools
Elementary Schools Delaney
High Schools Kennedale
School District Kennedale Isd
Others
Ownership Carolyn Sanders, John Boyd
Acceptable Financing Cash, Conventional, FHA, VA Loan
Listing Terms Cash, Conventional, FHA, VA Loan
Financing Conventional
Read Less Info
Want to know what your home might be worth? Contact us for a FREE valuation!

Our team is ready to help you sell your home for the highest possible price ASAP

©2024 North Texas Real Estate Information Systems.
Bought with Emma Roy • Rose Group Realty LLC
GET MORE INFORMATION

Realtor/ Real Estate Consultant | License ID: 777336
+1(817) 881-1033 | farren@realtorindfw.com






