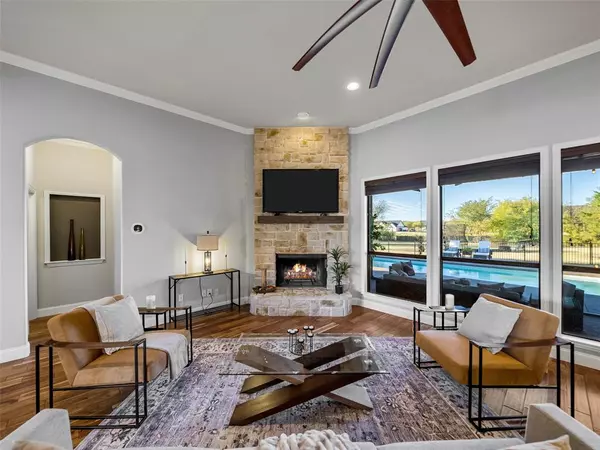$1,100,000
For more information regarding the value of a property, please contact us for a free consultation.
5 Beds
5 Baths
3,861 SqFt
SOLD DATE : 02/12/2024
Key Details
Property Type Single Family Home
Sub Type Single Family Residence
Listing Status Sold
Purchase Type For Sale
Square Footage 3,861 sqft
Price per Sqft $284
Subdivision Wild Wood Estates
MLS Listing ID 20461980
Sold Date 02/12/24
Style Traditional
Bedrooms 5
Full Baths 4
Half Baths 1
HOA Fees $41/ann
HOA Y/N Mandatory
Year Built 2005
Annual Tax Amount $10,272
Lot Size 1.000 Acres
Acres 1.0
Lot Dimensions 260x168
Property Description
Acacia hardwood floors, generous private office, stunning modern staircase, custom and designer light fixtures and a formal dining room. Open floor plan welcomes you through the spacious living room to the enclosed patio with retractable screens and views of the backyard oasis. Backyard boasts a pavilion with retractable screen for grilling and bar seating. Ready for use as is or to easily complete into your dream outdoor kitchen. A pergola covers a 9 person hot tub. Updated kitchen & breakfast nook offers loads of cabinet space + a butler's pantry with wine rack. The private master suite has direct outdoor access to the pool and hot tub. Upstairs in addition to 3 bdrms & 2 baths is a private flex space with closet, open living area, and media room. Also a 1000 sq ft climate controlled, 25x25 2.5 car garage w- shop & pool or guest house with a bath, wet bar, and loft with storage room and a 10x10 room with dog doors & garage door ready for your pets, golf cart, or lawn tractor.
Location
State TX
County Collin
Direction From Preston Road take turn right (East) on CR 134 (the road before Celina High School). Turn left or North on CR 132, right (East) on Forest Drive. Home is on the left (North) side of the street.
Rooms
Dining Room 2
Interior
Interior Features Cable TV Available, Cathedral Ceiling(s), Decorative Lighting, Dry Bar, Flat Screen Wiring, Granite Counters, High Speed Internet Available, Kitchen Island, Loft, Natural Woodwork, Open Floorplan, Sound System Wiring, Vaulted Ceiling(s), Walk-In Closet(s), In-Law Suite Floorplan
Heating Central, Electric, Heat Pump, Zoned
Cooling Central Air, Electric, Zoned
Flooring Carpet, Ceramic Tile, Hardwood
Fireplaces Number 1
Fireplaces Type Gas Starter, Stone, Wood Burning
Equipment Home Theater
Appliance Dishwasher, Disposal, Gas Cooktop, Microwave, Double Oven, Plumbed For Gas in Kitchen, Refrigerator
Heat Source Central, Electric, Heat Pump, Zoned
Laundry Electric Dryer Hookup, Utility Room, Full Size W/D Area, Washer Hookup
Exterior
Exterior Feature Covered Patio/Porch, Dog Run, Fire Pit, Rain Gutters, Lighting, Outdoor Grill, Private Yard, Storage, Other
Garage Spaces 5.0
Fence Back Yard, Metal
Pool Cabana, Fiberglass, In Ground, Pool Sweep, Separate Spa/Hot Tub, Other
Utilities Available Aerobic Septic, Cable Available, Concrete, Electricity Connected, Individual Water Meter, Outside City Limits, Rural Water District, See Remarks, Septic, Underground Utilities
Roof Type Composition
Parking Type Garage Double Door, Garage Single Door, Additional Parking, Concrete, Covered, Driveway, Enclosed, Epoxy Flooring, Garage, Garage Door Opener, Garage Faces Front, Garage Faces Side, Golf Cart Garage, Inside Entrance, Kitchen Level, Oversized, Workshop in Garage
Total Parking Spaces 5
Garage Yes
Private Pool 1
Building
Lot Description Acreage, Interior Lot, Landscaped, Lrg. Backyard Grass, Sprinkler System, Subdivision
Story Two
Foundation Slab
Level or Stories Two
Structure Type Brick,Rock/Stone,Siding
Schools
Elementary Schools Marcy Lykins
Middle Schools Jerry & Linda Moore
High Schools Celina
School District Celina Isd
Others
Restrictions Deed
Ownership Honeyman Revocable Trust
Acceptable Financing Contact Agent
Listing Terms Contact Agent
Financing Conventional
Special Listing Condition Aerial Photo, Deed Restrictions, Flowage Easement, Survey Available, Utility Easement
Read Less Info
Want to know what your home might be worth? Contact us for a FREE valuation!

Our team is ready to help you sell your home for the highest possible price ASAP

©2024 North Texas Real Estate Information Systems.
Bought with Cindy Peters • Compass RE Texas, LLC
GET MORE INFORMATION

Realtor/ Real Estate Consultant | License ID: 777336
+1(817) 881-1033 | farren@realtorindfw.com






