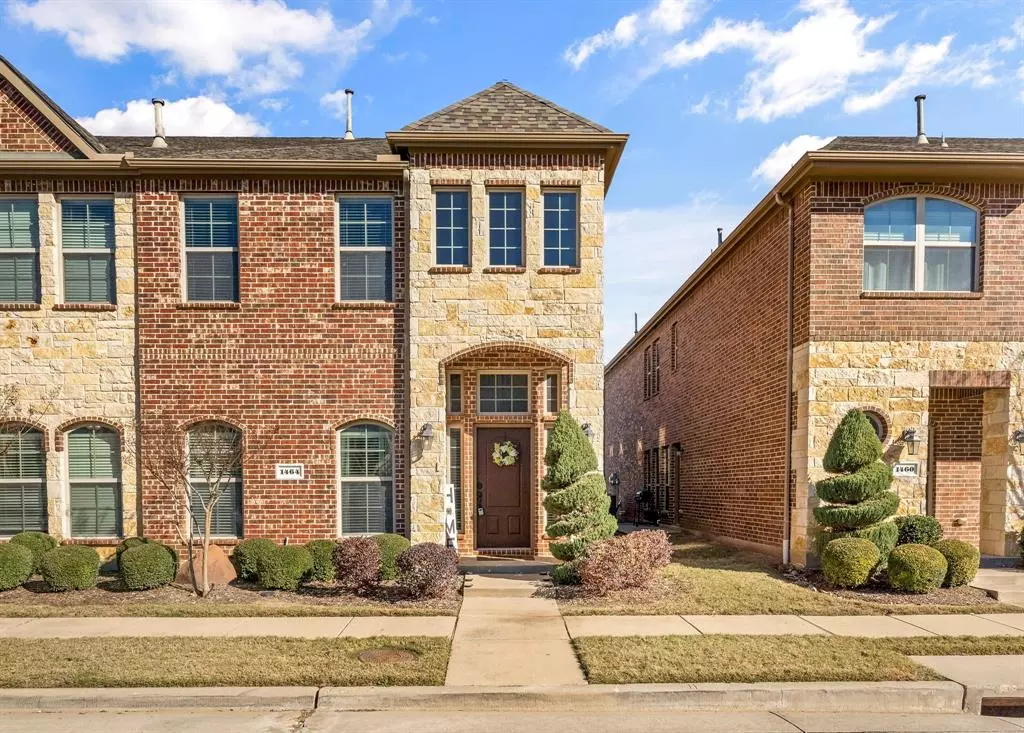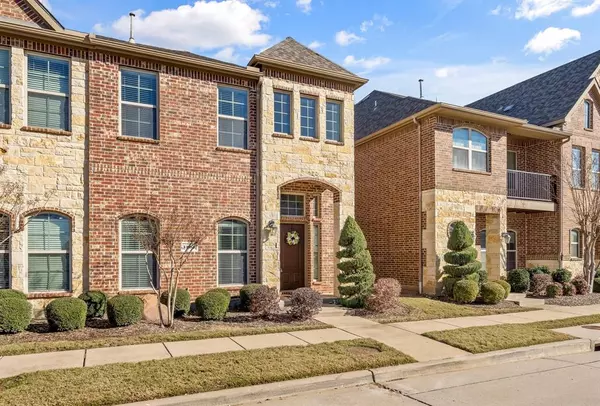$449,000
For more information regarding the value of a property, please contact us for a free consultation.
4 Beds
3 Baths
2,269 SqFt
SOLD DATE : 02/09/2024
Key Details
Property Type Townhouse
Sub Type Townhouse
Listing Status Sold
Purchase Type For Sale
Square Footage 2,269 sqft
Price per Sqft $197
Subdivision Estates Of Indian Creek Ph
MLS Listing ID 20502046
Sold Date 02/09/24
Style Traditional
Bedrooms 4
Full Baths 3
HOA Fees $193/mo
HOA Y/N Mandatory
Year Built 2013
Annual Tax Amount $7,638
Lot Size 2,003 Sqft
Acres 0.046
Property Description
Welcome to your dream home!! This STUNNING home located in the highly sought-after Estates of Indian Creek community located in the heart of Carrollton has everything you and your family desire! This TWO STORY home has the perfect layout, open floor plan, Eat-in kitchen, cozy living area, large dining area, large master bedroom suite with large walk-in closet, secondary bedroom down with its full bath and walk-in closet, and two additional beds and large game room upstairs. This serene home offers many ceramic tiles, granite countertops, SS appliances, HOA-maintained landscaping, and much more. Ton of NATURAL LIGHT and perfect layout, this will win your heart! Excellent location with easy access to major highways, shopping, minutes to elementary and middle school. Such an elegant home, an ABSOLUTE MUST SEE!
Location
State TX
County Denton
Community Community Sprinkler
Direction From Hwy 121 and Hebron Pkwy take the service road going North and turn R on Creek Valley Rd, R on Indian Run Dr, R on Arapaho, house on right.
Rooms
Dining Room 1
Interior
Interior Features Eat-in Kitchen, Granite Counters, High Speed Internet Available, Kitchen Island, Open Floorplan, Walk-In Closet(s)
Heating Central, Natural Gas
Cooling Central Air, Electric
Flooring Carpet, Ceramic Tile
Fireplaces Number 1
Fireplaces Type Gas
Appliance Dishwasher, Disposal, Gas Oven, Gas Range, Microwave, Plumbed For Gas in Kitchen, Water Filter, Water Softener
Heat Source Central, Natural Gas
Laundry Electric Dryer Hookup, Utility Room, Washer Hookup
Exterior
Exterior Feature Rain Gutters
Garage Spaces 2.0
Community Features Community Sprinkler
Utilities Available City Sewer, City Water
Roof Type Shingle
Total Parking Spaces 2
Garage Yes
Building
Lot Description Corner Lot, Few Trees, Landscaped, Sprinkler System, Subdivision
Story Two
Foundation Slab
Level or Stories Two
Structure Type Brick,Rock/Stone
Schools
Elementary Schools Coyote Ridge
Middle Schools Creek Valley
High Schools Hebron
School District Lewisville Isd
Others
Acceptable Financing Cash, Conventional, FHA, Texas Vet, VA Loan
Listing Terms Cash, Conventional, FHA, Texas Vet, VA Loan
Financing Conventional
Read Less Info
Want to know what your home might be worth? Contact us for a FREE valuation!

Our team is ready to help you sell your home for the highest possible price ASAP

©2024 North Texas Real Estate Information Systems.
Bought with Mandy Sohal • United Real Estate
GET MORE INFORMATION
Realtor/ Real Estate Consultant | License ID: 777336
+1(817) 881-1033 | farren@realtorindfw.com






