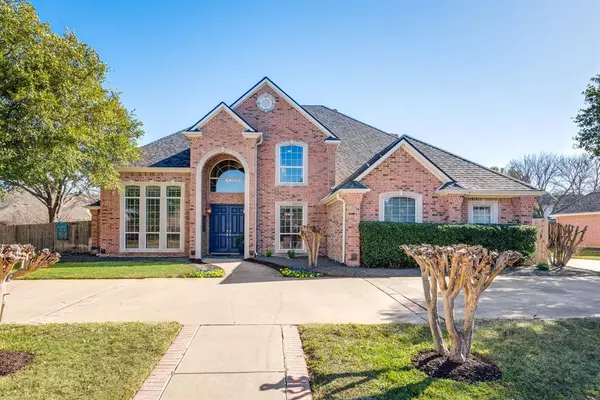$945,000
For more information regarding the value of a property, please contact us for a free consultation.
4 Beds
5 Baths
4,342 SqFt
SOLD DATE : 02/09/2024
Key Details
Property Type Single Family Home
Sub Type Single Family Residence
Listing Status Sold
Purchase Type For Sale
Square Footage 4,342 sqft
Price per Sqft $217
Subdivision Glen Forest Add
MLS Listing ID 20502342
Sold Date 02/09/24
Style Traditional
Bedrooms 4
Full Baths 4
Half Baths 1
HOA Fees $18/ann
HOA Y/N Mandatory
Year Built 1993
Annual Tax Amount $14,812
Lot Size 0.504 Acres
Acres 0.504
Property Description
IMPRESSIVE custom home nestled in the heart of Keller Proper's desirable Glen Forest. Elegance abounds the moment you step inside the grand foyer, showcasing the gorgeous new hardwood flooring, abundant crown molding & soaring ceilings. The entire home has been thoughtfully updated, providing a fresh and sophisticated ambiance throughout. The kitchen is a highlight, boasting Rift Oak cabinetry, quartzite counters and high-end appliances. The primary bathrm has been beautifully renovated, featuring a freestanding tub for a spa-like experience. 4 large BRs each with its own ensuite bathroom + a half-bath on the main floor, this home caters to both comfort and convenience. The generous half-acre lot offers a lovely pool & spa, picturesque Redwood covered patio, and huge grassy area creating an ideal setting for entertaining or simply to enjoy. Amenities include an oversized 3-car garage + circular and side driveways. Walking distance to Shady Grove Elem; close to shopping. KISD!
Location
State TX
County Tarrant
Community Sidewalks
Direction From Keller Pkwy, go south on Keller-Smithfield Rd, left on Village Trail, left into neighborhood, left on Westover Trail, the house will be 2nd on the right at 1029 Westover Trail.
Rooms
Dining Room 2
Interior
Interior Features Built-in Features, Cable TV Available, Chandelier, Decorative Lighting, Eat-in Kitchen, Flat Screen Wiring, Granite Counters, High Speed Internet Available, Kitchen Island, Multiple Staircases, Natural Woodwork, Pantry, Vaulted Ceiling(s), Wainscoting, Walk-In Closet(s)
Heating Central, Natural Gas
Cooling Ceiling Fan(s), Central Air, Electric
Flooring Hardwood, Tile
Fireplaces Number 1
Fireplaces Type Brick, Decorative, Den, Gas Starter, Wood Burning
Appliance Built-in Refrigerator, Dishwasher, Disposal, Electric Cooktop, Ice Maker, Microwave, Double Oven
Heat Source Central, Natural Gas
Exterior
Exterior Feature Covered Patio/Porch, Rain Gutters, Lighting, Outdoor Living Center, Private Yard
Garage Spaces 3.0
Fence Wood
Pool Gunite, In Ground, Pool/Spa Combo, Salt Water, Water Feature
Community Features Sidewalks
Utilities Available Cable Available, City Sewer, City Water, Sidewalk, Underground Utilities
Roof Type Asphalt
Total Parking Spaces 3
Garage Yes
Private Pool 1
Building
Lot Description Few Trees, Interior Lot, Landscaped, Level, Lrg. Backyard Grass, Sprinkler System, Subdivision
Story Two
Foundation Slab
Level or Stories Two
Structure Type Brick
Schools
Elementary Schools Shadygrove
Middle Schools Indian Springs
High Schools Keller
School District Keller Isd
Others
Restrictions Deed
Ownership Of record
Acceptable Financing Cash, Conventional, Relocation Property, VA Loan
Listing Terms Cash, Conventional, Relocation Property, VA Loan
Financing Conventional
Special Listing Condition Aerial Photo, Survey Available, Verify Tax Exemptions
Read Less Info
Want to know what your home might be worth? Contact us for a FREE valuation!

Our team is ready to help you sell your home for the highest possible price ASAP

©2025 North Texas Real Estate Information Systems.
Bought with Charlie Crane • NextHome Town and Country
GET MORE INFORMATION
Realtor/ Real Estate Consultant | License ID: 777336
+1(817) 881-1033 | farren@realtorindfw.com






