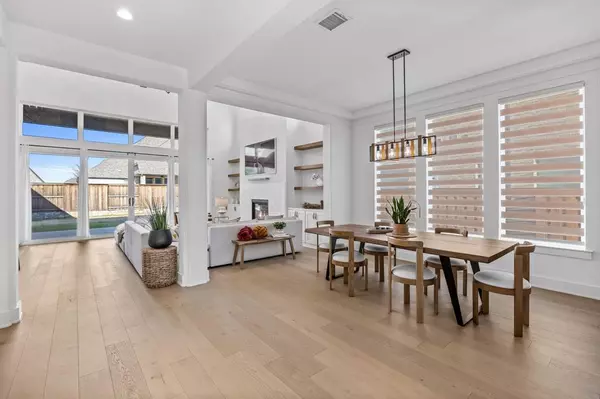$1,150,000
For more information regarding the value of a property, please contact us for a free consultation.
5 Beds
5 Baths
4,299 SqFt
SOLD DATE : 02/08/2024
Key Details
Property Type Single Family Home
Sub Type Single Family Residence
Listing Status Sold
Purchase Type For Sale
Square Footage 4,299 sqft
Price per Sqft $267
Subdivision Windsong Ranch Ph 4B
MLS Listing ID 20495946
Sold Date 02/08/24
Style Contemporary/Modern
Bedrooms 5
Full Baths 5
HOA Fees $147/qua
HOA Y/N Mandatory
Year Built 2020
Annual Tax Amount $18,372
Lot Size 8,712 Sqft
Acres 0.2
Property Description
**SELLERS are offering $20,000 for RATE BUY-DOWN or CLOSING COST with a REASONABLE OFFER accepted by 12.31.2023. Rates went down significantly so ACT NOW to enjoy the holiday deal BEFORE the spring competition starts** A REAL (estate) Holiday gift that will be cherished for years! 5 VERY spacious & tall beds, 5 FULL baths with artistic tiles! SUPER UPGRADED with SHADDOCK HOMES! 16' Sliding doors! Dining with accent wall, 2-story vaulted family ceiling with BEAMS, White oak WOOD office with one light glass door, Coastal Beachwood in the main area + guest bed & game, White oak WOOD STAIR, Furniture style rustic white oak clear coat cabinet in primary, guest, and bath 4 with Brizo MATT BLACK fixture, Floating shelves and built-in cabinets in family, Upto ceiling LEVEL 15 BACKSPLASH tile in Kitchen, APRON FARM sink with Brizo faucet, Modern FS tub with Brizo in primary, One light glass door in pantry, BLACK front exterior window frames, + more! Ask for an upgrade list and the video link!
Location
State TX
County Denton
Community Club House, Community Dock, Community Pool, Fishing, Fitness Center, Greenbelt, Jogging Path/Bike Path, Lake, Park, Perimeter Fencing, Playground, Pool, Sidewalks, Tennis Court(S)
Direction Please use GPS.
Rooms
Dining Room 2
Interior
Interior Features Built-in Features, Cable TV Available, Cathedral Ceiling(s), Chandelier, Decorative Lighting, Double Vanity, Dry Bar, Eat-in Kitchen, Flat Screen Wiring, High Speed Internet Available, Kitchen Island, Loft, Open Floorplan, Sound System Wiring, Vaulted Ceiling(s), Walk-In Closet(s)
Heating Central, Fireplace(s)
Cooling Ceiling Fan(s), Central Air
Flooring Carpet, Tile, Wood
Fireplaces Number 1
Fireplaces Type Family Room
Appliance Commercial Grade Vent, Dishwasher, Disposal, Gas Cooktop, Microwave, Tankless Water Heater, Vented Exhaust Fan
Heat Source Central, Fireplace(s)
Laundry Electric Dryer Hookup, Utility Room, Washer Hookup
Exterior
Garage Spaces 2.0
Community Features Club House, Community Dock, Community Pool, Fishing, Fitness Center, Greenbelt, Jogging Path/Bike Path, Lake, Park, Perimeter Fencing, Playground, Pool, Sidewalks, Tennis Court(s)
Utilities Available Cable Available, City Sewer, City Water, Individual Gas Meter, Individual Water Meter
Roof Type Asphalt
Total Parking Spaces 2
Garage Yes
Building
Story Two
Foundation Slab
Level or Stories Two
Structure Type Brick,Cedar,Concrete
Schools
Elementary Schools Windsong Ranch
Middle Schools William Rushing
High Schools Prosper
School District Prosper Isd
Others
Financing Conventional
Read Less Info
Want to know what your home might be worth? Contact us for a FREE valuation!

Our team is ready to help you sell your home for the highest possible price ASAP

©2024 North Texas Real Estate Information Systems.
Bought with Julie Hillman • Better Homes & Gardens, Winans
GET MORE INFORMATION
Realtor/ Real Estate Consultant | License ID: 777336
+1(817) 881-1033 | farren@realtorindfw.com






