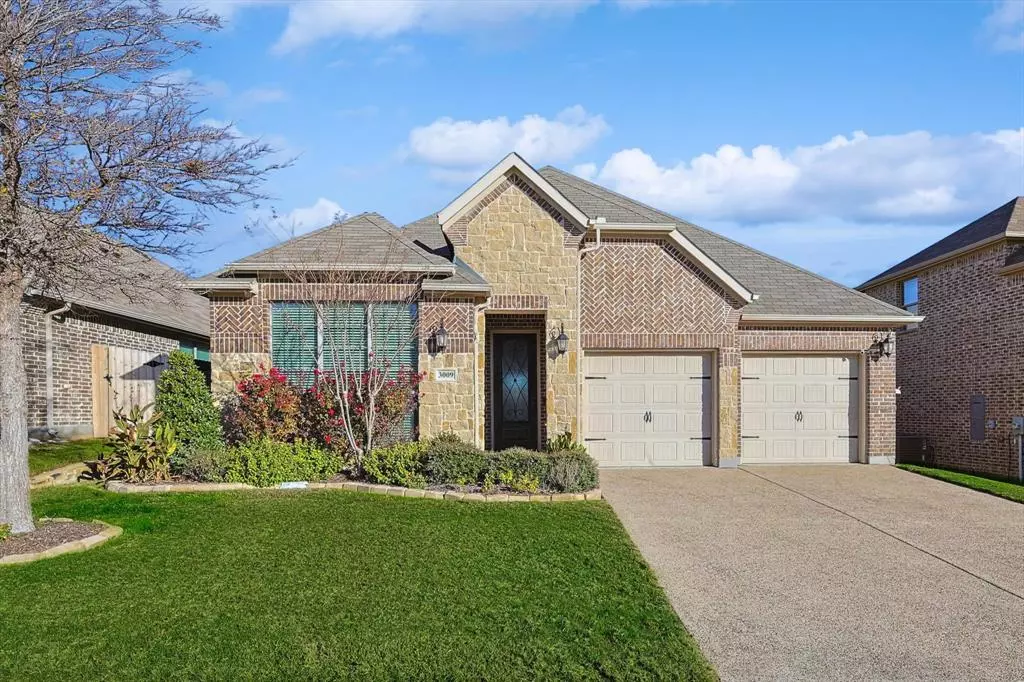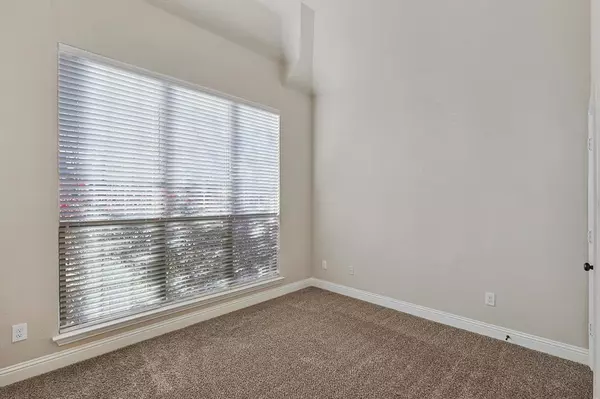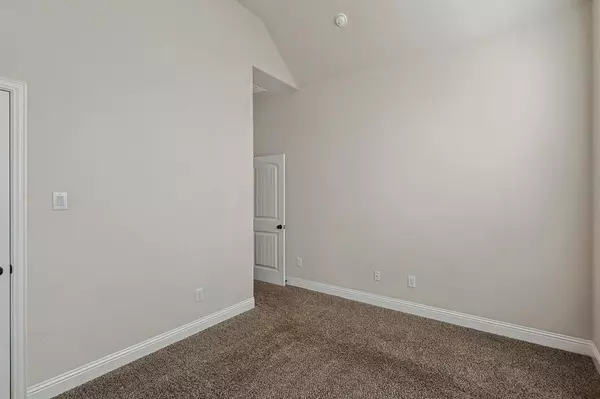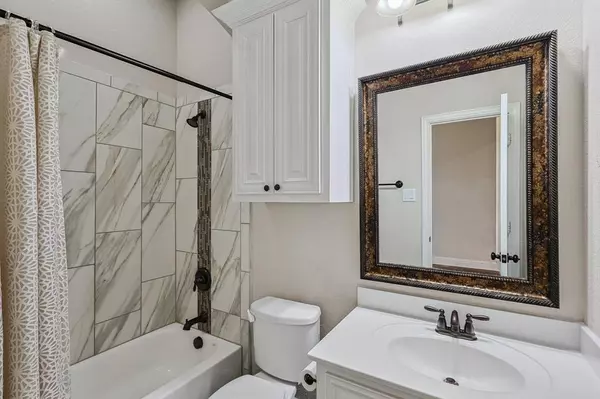$375,000
For more information regarding the value of a property, please contact us for a free consultation.
3 Beds
2 Baths
1,849 SqFt
SOLD DATE : 02/05/2024
Key Details
Property Type Single Family Home
Sub Type Single Family Residence
Listing Status Sold
Purchase Type For Sale
Square Footage 1,849 sqft
Price per Sqft $202
Subdivision Valley Ridge
MLS Listing ID 20510041
Sold Date 02/05/24
Style Traditional
Bedrooms 3
Full Baths 2
HOA Fees $35
HOA Y/N Mandatory
Year Built 2016
Annual Tax Amount $7,110
Lot Size 5,967 Sqft
Acres 0.137
Property Description
Multiple Offers, Best & Highest Due Monday by 9am. Beautiful ONE-Story Home with 3 Bdrms, 2 Baths, & Bonus Room-Located in The Villages of Woodland Springs! This charming home features a versatile flex room that can double as a game room or office. Kitchen boasts SS appliances & stunning granite. Unwind in the primary baths jetted tub. The garage is oversized w a depth of 25' w insulated garage doors, making it the perfect space for car enthusiasts. Check out the attic space floored for extra storage! Living room features beautiful coffered ceilings. Built in 2016 w many energy efficient items such as radiant barrier & tankless H2O heater. Experience the Excitement of The Villages of Woodland Springs. 6 swimming pools, including a lazy river & a water slide. 2 pools are perfect for LAP swimming. 14 ponds available with catch & release fishing. 6 playgrounds & sports courts for activities such as soccer, baseball, sand volleyball, tennis, basketball, & roller hockey.
Location
State TX
County Tarrant
Community Club House, Community Pool, Fishing, Greenbelt, Jogging Path/Bike Path, Park, Playground, Pool, Sidewalks, Tennis Court(S), Other
Direction From DFW Airport- North on International Parkway, take 114 West, Take 170 West, Left (south) on Old Denton Road, Left (east) on Waterfall, Home will be on Left. From Ft Worth, North on 35W, Exit 65B (170 East), Right (south) on Old Denton Road, Left (east) on Waterfall, Home will be on Left.
Rooms
Dining Room 1
Interior
Interior Features Cable TV Available, Eat-in Kitchen, Flat Screen Wiring, Granite Counters, High Speed Internet Available, Kitchen Island, Open Floorplan, Pantry, Walk-In Closet(s)
Heating Central, ENERGY STAR Qualified Equipment, Fireplace(s), Natural Gas, Zoned
Cooling Ceiling Fan(s), Central Air, Electric, ENERGY STAR Qualified Equipment, Zoned
Flooring Carpet, Ceramic Tile
Fireplaces Number 1
Fireplaces Type Gas, Gas Logs, Gas Starter, Glass Doors, Heatilator, Living Room
Appliance Dishwasher, Disposal, Gas Cooktop, Gas Oven, Gas Range, Gas Water Heater, Microwave, Plumbed For Gas in Kitchen, Tankless Water Heater
Heat Source Central, ENERGY STAR Qualified Equipment, Fireplace(s), Natural Gas, Zoned
Laundry Electric Dryer Hookup, Utility Room, Full Size W/D Area, Washer Hookup
Exterior
Exterior Feature Covered Patio/Porch
Garage Spaces 2.0
Fence Wood
Community Features Club House, Community Pool, Fishing, Greenbelt, Jogging Path/Bike Path, Park, Playground, Pool, Sidewalks, Tennis Court(s), Other
Utilities Available All Weather Road, City Sewer, City Water, Concrete, Individual Gas Meter, Individual Water Meter
Roof Type Composition
Total Parking Spaces 2
Garage Yes
Building
Lot Description Interior Lot, Landscaped, Sprinkler System, Subdivision
Story One
Foundation Slab
Level or Stories One
Structure Type Brick
Schools
Elementary Schools Hughes
Middle Schools John M Tidwell
High Schools Byron Nelson
School District Northwest Isd
Others
Restrictions Unknown Encumbrance(s)
Ownership See Tax
Acceptable Financing Assumable, Cash, Conventional Assumable, FHA, VA Loan
Listing Terms Assumable, Cash, Conventional Assumable, FHA, VA Loan
Financing Conventional
Special Listing Condition Survey Available
Read Less Info
Want to know what your home might be worth? Contact us for a FREE valuation!

Our team is ready to help you sell your home for the highest possible price ASAP

©2024 North Texas Real Estate Information Systems.
Bought with Holly Oestereich • Bray Real Estate Group-FW
GET MORE INFORMATION
Realtor/ Real Estate Consultant | License ID: 777336
+1(817) 881-1033 | farren@realtorindfw.com






