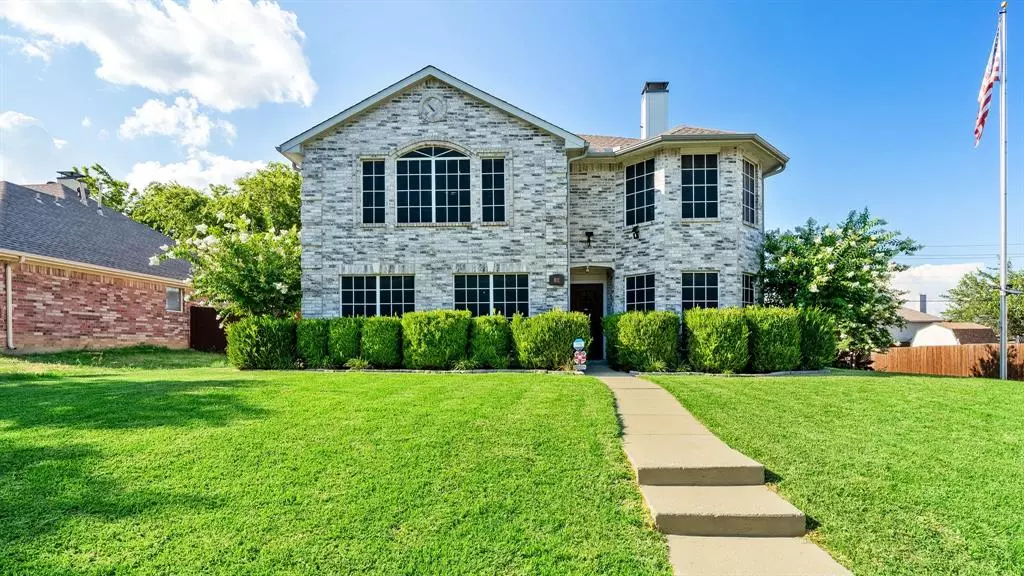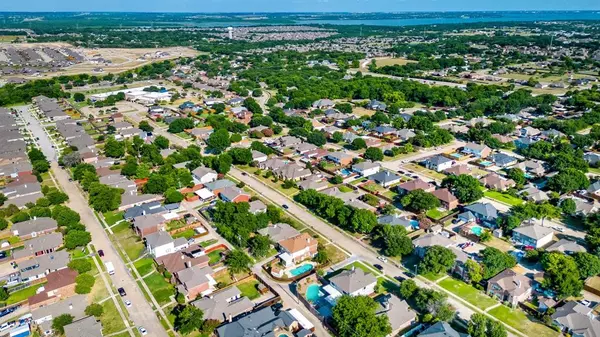$519,900
For more information regarding the value of a property, please contact us for a free consultation.
4 Beds
3 Baths
3,025 SqFt
SOLD DATE : 02/05/2024
Key Details
Property Type Single Family Home
Sub Type Single Family Residence
Listing Status Sold
Purchase Type For Sale
Square Footage 3,025 sqft
Price per Sqft $171
Subdivision Quail Hollow Estates Ph I
MLS Listing ID 20373288
Sold Date 02/05/24
Bedrooms 4
Full Baths 2
Half Baths 1
HOA Y/N None
Year Built 1995
Annual Tax Amount $8,022
Lot Size 9,583 Sqft
Acres 0.22
Property Description
MOTIVATED SELLERS! Welcome to your dream home! This remodeled home is a true gem of charm and contemporary amenities situated in a highly coveted location. Every detail has been carefully considered from beautiful floors, decorative ceilings, large bedrooms and a gourmet chef's kitchen equipped with top-of-the-line stainless steel appliances, including a professional-grade gas range and double ovens, marble countertops, and ample storage, making this kitchen as functional as it is beautiful. The primary suite is complete with a jacuzzi tub, walk-in shower, bidet, his-and-hers vanities, and walk-in closet. A media room, oversized second and third bedrooms and second full size bath complete the upstairs. Utility room contains storage and a stainless steel sink. Under the covered patio you find a pool and spa, surrounded by a 10 ft privacy fence. Additional features include a smart home automation system, allowing you to control the lighting, temperature, security, and so much more.
Location
State TX
County Collin
Direction Going east on Stone Road, turn left onto Akin Lane. Turn Right onto Foxwood Ln. House is on your left. Going south on SW Allen Blvd, turn right onto Springwood Ln. Turn right onto Lanwood Dr. Turn left onto Foxwood Ln. House is on your right.
Rooms
Dining Room 1
Interior
Interior Features Built-in Features, Cable TV Available, Decorative Lighting, Eat-in Kitchen, High Speed Internet Available, Smart Home System, Sound System Wiring, Walk-In Closet(s)
Flooring Carpet, Ceramic Tile
Fireplaces Number 1
Fireplaces Type Gas Logs, Living Room
Appliance Built-in Gas Range, Commercial Grade Range, Commercial Grade Vent, Dishwasher, Disposal, Gas Oven, Ice Maker, Microwave, Double Oven, Refrigerator, Tankless Water Heater
Laundry Electric Dryer Hookup, Gas Dryer Hookup, Utility Room
Exterior
Exterior Feature Covered Patio/Porch, Rain Gutters, Lighting
Garage Spaces 2.0
Carport Spaces 2
Fence Fenced, Gate, High Fence, Privacy, Wood
Pool Fenced, In Ground, Separate Spa/Hot Tub
Utilities Available City Sewer, City Water, Electricity Connected, Individual Gas Meter, Sidewalk
Roof Type Composition
Parking Type Garage Double Door, Additional Parking, Carport, Epoxy Flooring, Garage Faces Rear, Gated, Inside Entrance
Total Parking Spaces 4
Garage Yes
Private Pool 1
Building
Lot Description Landscaped, Sprinkler System
Story Two
Foundation Slab
Level or Stories Two
Structure Type Brick,Radiant Barrier
Schools
Elementary Schools Akin
High Schools Wylie East
School District Wylie Isd
Others
Ownership Tucker
Financing Conventional
Read Less Info
Want to know what your home might be worth? Contact us for a FREE valuation!

Our team is ready to help you sell your home for the highest possible price ASAP

©2024 North Texas Real Estate Information Systems.
Bought with Andrew Nguyen • Avignon Realty
GET MORE INFORMATION

Realtor/ Real Estate Consultant | License ID: 777336
+1(817) 881-1033 | farren@realtorindfw.com






