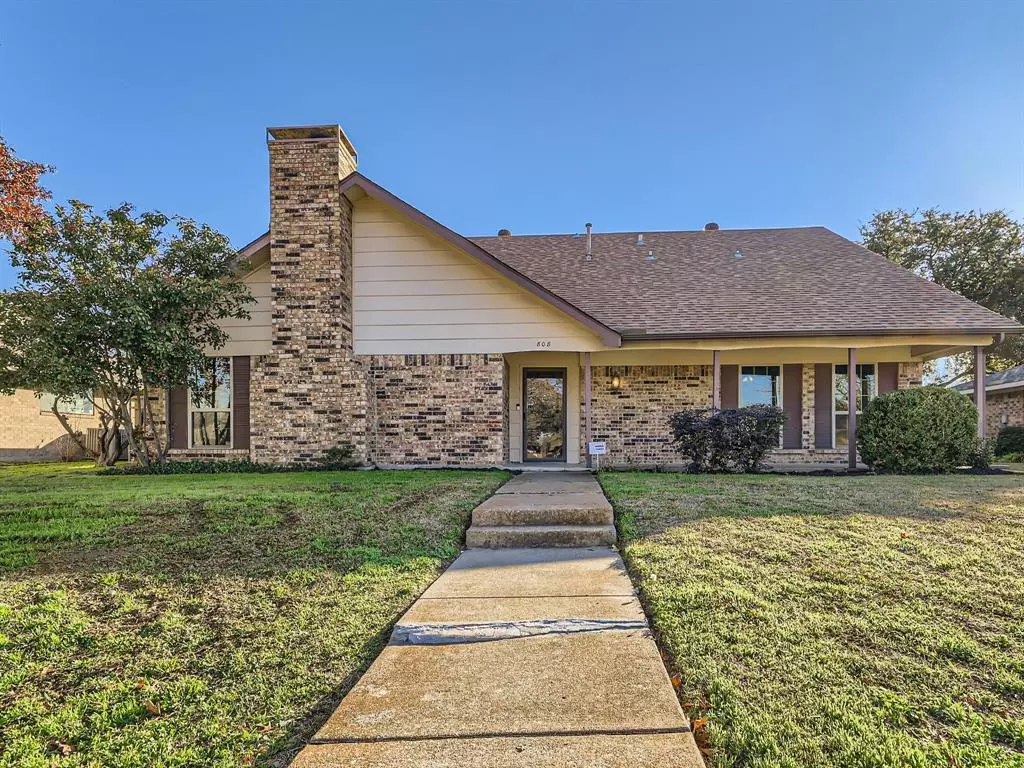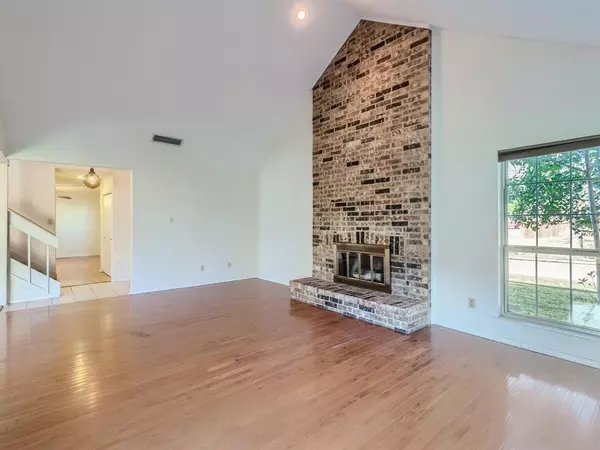$300,000
For more information regarding the value of a property, please contact us for a free consultation.
4 Beds
3 Baths
2,003 SqFt
SOLD DATE : 02/05/2024
Key Details
Property Type Single Family Home
Sub Type Single Family Residence
Listing Status Sold
Purchase Type For Sale
Square Footage 2,003 sqft
Price per Sqft $149
Subdivision Palos Verdes Estates
MLS Listing ID 20504418
Sold Date 02/05/24
Style Traditional
Bedrooms 4
Full Baths 2
Half Baths 1
HOA Y/N None
Year Built 1977
Annual Tax Amount $5,629
Lot Size 7,840 Sqft
Acres 0.18
Property Description
Nestled in a charming neighborhood, this 4-bedroom, 2.5-bathroom home welcomes you with the perfect space for both relaxation and entertainment. Inside, a Bonus room is near the living room with soaring vaulted ceilings and a beautiful brick fireplace which flows seamlessly into the dining room. Nearby, a cute kitchen is adjacent to the laundry room with a convenient pass-through to an impressive gym space and additional storage. Ascending the stairs, a generously sized master bedroom awaits, featuring an ensuite bathroom with separate vanity and standalone shower. The secondary bedrooms are thoughtfully laid out for privacy. Updates like granite countertops, upgraded plumbing, and stylish cabinets offer a perfect blend of functionality and aesthetics. Outside enjoy the private patio and beautiful fenced backyard, perfect for gatherings and leisurely moments. This residence is in close proximity to local shopping and I-30. Click the Virtual Tour link to view the 3D walkthrough.
Location
State TX
County Dallas
Community Sidewalks
Direction Via I-30 E Continue to Interstate 30 Frontage RdE R L Thornton Fwy. Take I-30 E, I-30 Frontage Rd and Barnes Bridge Rd to Via Barcelona in Mesquite. Turn right onto Via Barcelona. Destination will be on the left.
Rooms
Dining Room 1
Interior
Interior Features Decorative Lighting, Granite Counters, Pantry, Vaulted Ceiling(s), Other
Heating Other
Cooling Ceiling Fan(s), Central Air
Flooring Tile, Wood
Fireplaces Number 1
Fireplaces Type Gas Logs
Appliance Dishwasher, Gas Range, Microwave, Refrigerator
Heat Source Other
Laundry On Site
Exterior
Exterior Feature Lighting, Private Yard
Garage Spaces 2.0
Fence Back Yard, Fenced, Wood
Community Features Sidewalks
Utilities Available City Sewer, City Water
Roof Type Composition
Total Parking Spaces 2
Garage Yes
Building
Lot Description Level
Story Two
Foundation Slab
Level or Stories Two
Schools
Elementary Schools Beasley
Middle Schools Kimbrough
High Schools Poteet
School District Mesquite Isd
Others
Ownership Karlene Justice, William Justice
Acceptable Financing Cash, Conventional, FHA, VA Loan
Listing Terms Cash, Conventional, FHA, VA Loan
Financing Conventional
Read Less Info
Want to know what your home might be worth? Contact us for a FREE valuation!

Our team is ready to help you sell your home for the highest possible price ASAP

©2024 North Texas Real Estate Information Systems.
Bought with Rosie Cuevas • Santa Rosa Real Estate
GET MORE INFORMATION
Realtor/ Real Estate Consultant | License ID: 777336
+1(817) 881-1033 | farren@realtorindfw.com






