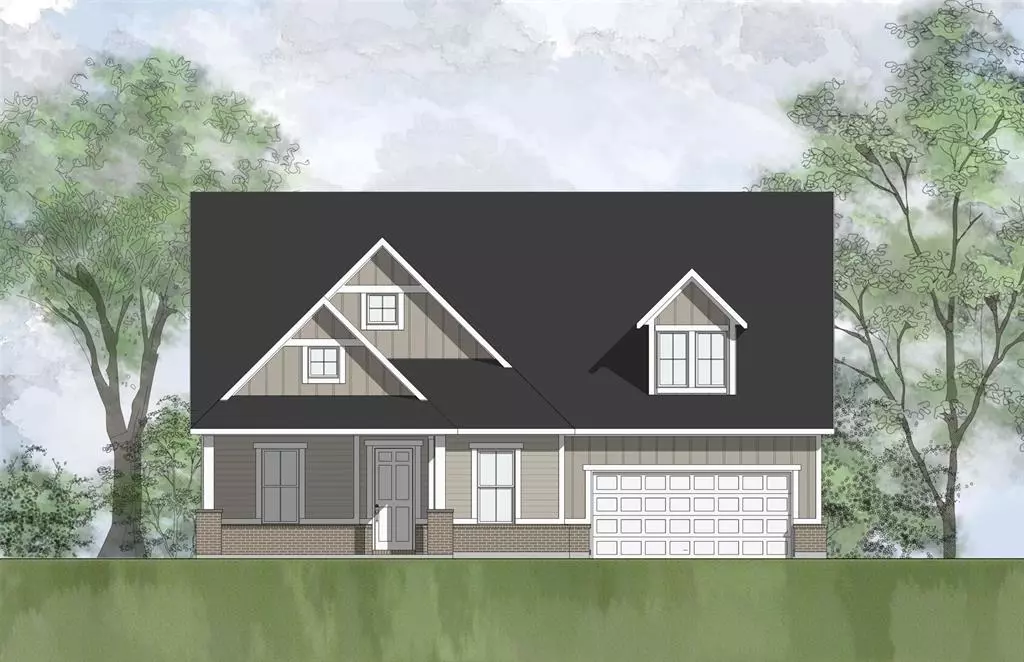$564,990
For more information regarding the value of a property, please contact us for a free consultation.
4 Beds
3 Baths
2,614 SqFt
SOLD DATE : 02/01/2024
Key Details
Property Type Single Family Home
Sub Type Single Family Residence
Listing Status Sold
Purchase Type For Sale
Square Footage 2,614 sqft
Price per Sqft $216
Subdivision Merritt Village
MLS Listing ID 20400630
Sold Date 02/01/24
Style Traditional
Bedrooms 4
Full Baths 3
HOA Fees $79/ann
HOA Y/N Mandatory
Year Built 2023
Lot Size 9,591 Sqft
Acres 0.2202
Lot Dimensions 60 x 160
Property Description
Spacious 4 bedroom home with an office and 3 car garage! Open concept living with vaulted ceilings in the kitchen and family room overlooking an amazing large backyard. Private Owner's suite is a small oasis with large walkin shower.
Location
State TX
County Dallas
Community Park, Perimeter Fencing, Playground, Sidewalks
Direction From the President George Bush Turnpike, take the Merritt Road exit and go south to Castle Dr. Turn right on Castle Dr. and the community will be on the left before reaching Miles Road.
Rooms
Dining Room 1
Interior
Interior Features Smart Home System, Sound System Wiring, Walk-In Closet(s)
Heating Central, Natural Gas
Cooling Central Air, Electric, ENERGY STAR Qualified Equipment
Flooring Carpet, Ceramic Tile, Hardwood
Fireplaces Number 1
Fireplaces Type Family Room, Gas Logs
Equipment None
Appliance Dishwasher, Disposal, Gas Cooktop, Microwave, Convection Oven
Heat Source Central, Natural Gas
Laundry Electric Dryer Hookup, Utility Room
Exterior
Exterior Feature Covered Patio/Porch, Rain Gutters, Private Yard
Garage Spaces 3.0
Fence Wood, Wrought Iron
Community Features Park, Perimeter Fencing, Playground, Sidewalks
Utilities Available Cable Available, City Sewer, City Water, Community Mailbox, Natural Gas Available
Roof Type Shingle
Parking Type Garage Single Door, Driveway, Side By Side, Tandem
Total Parking Spaces 3
Garage Yes
Building
Lot Description Greenbelt, Landscaped, Lrg. Backyard Grass, Sprinkler System
Story One
Foundation Slab
Level or Stories One
Structure Type Brick,Fiber Cement
Schools
Elementary Schools Choice Of School
Middle Schools Choice Of School
High Schools Choice Of School
School District Garland Isd
Others
Restrictions Deed
Ownership Drees Custom Homes
Acceptable Financing Cash, Conventional, FHA, VA Loan
Listing Terms Cash, Conventional, FHA, VA Loan
Financing Conventional
Read Less Info
Want to know what your home might be worth? Contact us for a FREE valuation!

Our team is ready to help you sell your home for the highest possible price ASAP

©2024 North Texas Real Estate Information Systems.
Bought with Heather Shubzda • Ebby Halliday, REALTORS
GET MORE INFORMATION

Realtor/ Real Estate Consultant | License ID: 777336
+1(817) 881-1033 | farren@realtorindfw.com

