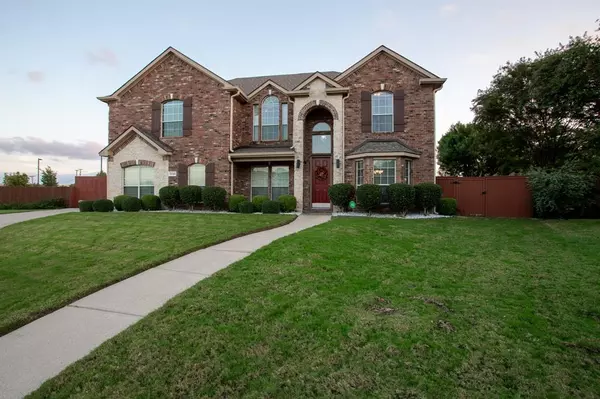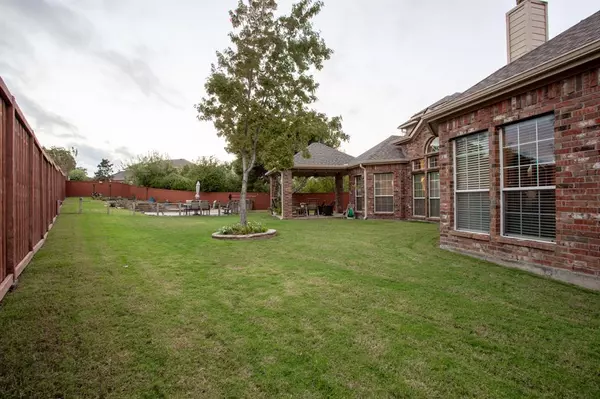$649,000
For more information regarding the value of a property, please contact us for a free consultation.
5 Beds
4 Baths
3,542 SqFt
SOLD DATE : 01/22/2024
Key Details
Property Type Single Family Home
Sub Type Single Family Residence
Listing Status Sold
Purchase Type For Sale
Square Footage 3,542 sqft
Price per Sqft $183
Subdivision Vista Ridge Estates
MLS Listing ID 20450352
Sold Date 01/22/24
Style Traditional
Bedrooms 5
Full Baths 3
Half Baths 1
HOA Fees $20/ann
HOA Y/N Mandatory
Year Built 2004
Annual Tax Amount $11,638
Lot Size 0.324 Acres
Acres 0.324
Property Description
Beautiful home with AMAZING resort style back yard complete with covered outdoor living area, outdoor kitchen, beautiful pool with water feature and fully fenced. Plenty of room to run and play when not swimming. Chef's kitchen features commercial gas cook top, stainless steel appliances, hidden trash cans, steel cabinet slides, granite counters, opens to family room, perfect for entertaining. Butler's pantry and a HUGE walk in pantry. Master and study are down, 4 bedrooms up and a large game room. Home is fully wired for sound with surround in living areas, Awesome custom laundry room with great counter space and cabinets, There is also a 20x40 cement pad behind the privacy fence which is perfect for extra parking or basketball Both HVAC units (inside and out) and Gas Water heater are 3 years old. Roofing is 2 years old. Custom Window treatments remain with the property. Most of the outdoor furniture remain as well
Location
State TX
County Tarrant
Community Perimeter Fencing, Other
Direction From Hwy 360 and Broad St. travel West on Broad to Miller road, Turn Right onto Miller, Turn Left on Vista Ridge, 3rd Home on the left.
Rooms
Dining Room 2
Interior
Interior Features Built-in Wine Cooler, Cable TV Available, Cathedral Ceiling(s), Double Vanity, Flat Screen Wiring, Granite Counters, High Speed Internet Available, Kitchen Island, Loft, Natural Woodwork, Open Floorplan, Pantry, Sound System Wiring, Walk-In Closet(s), Wired for Data, Other
Heating Electric, ENERGY STAR Qualified Equipment, Fireplace(s)
Cooling Ceiling Fan(s), Central Air, Electric, ENERGY STAR Qualified Equipment, Roof Turbine(s)
Flooring Carpet, Hardwood
Fireplaces Number 1
Fireplaces Type Gas, Gas Logs, Living Room, Wood Burning
Appliance Built-in Gas Range, Dishwasher, Disposal, Electric Oven, Gas Cooktop, Gas Water Heater, Microwave, Plumbed For Gas in Kitchen
Heat Source Electric, ENERGY STAR Qualified Equipment, Fireplace(s)
Laundry Electric Dryer Hookup, Utility Room, Washer Hookup
Exterior
Exterior Feature Attached Grill, Barbecue, Basketball Court, Covered Patio/Porch, Fire Pit, Garden(s), Gas Grill, Rain Gutters, Lighting, Private Yard, Other
Garage Spaces 2.0
Fence High Fence, Masonry
Pool Gunite, In Ground, Pool Sweep, Waterfall
Community Features Perimeter Fencing, Other
Utilities Available Cable Available, City Sewer, City Water, Concrete, Curbs, Individual Gas Meter, Individual Water Meter, Underground Utilities
Roof Type Composition
Parking Type Garage Single Door, Additional Parking, Concrete, Garage Door Opener, Garage Faces Side, See Remarks
Total Parking Spaces 2
Garage Yes
Private Pool 1
Building
Lot Description Corner Lot, Few Trees, Irregular Lot, Landscaped, Lrg. Backyard Grass, Sprinkler System
Story Two
Foundation Slab
Level or Stories Two
Structure Type Brick,Wood
Schools
Elementary Schools Brown
Middle Schools Worley
High Schools Mansfield
School District Mansfield Isd
Others
Ownership DICKEN
Acceptable Financing Conventional, FHA
Listing Terms Conventional, FHA
Financing USDA
Special Listing Condition Agent Related to Owner, Owner/ Agent, Survey Available
Read Less Info
Want to know what your home might be worth? Contact us for a FREE valuation!

Our team is ready to help you sell your home for the highest possible price ASAP

©2024 North Texas Real Estate Information Systems.
Bought with Cindy Munoz Salinas • Texas Connect Realty LLC
GET MORE INFORMATION

Realtor/ Real Estate Consultant | License ID: 777336
+1(817) 881-1033 | farren@realtorindfw.com






