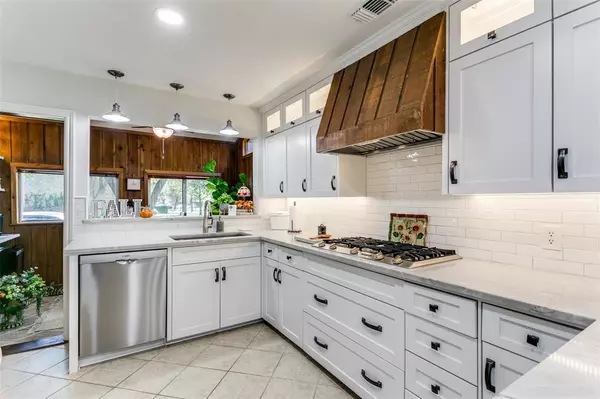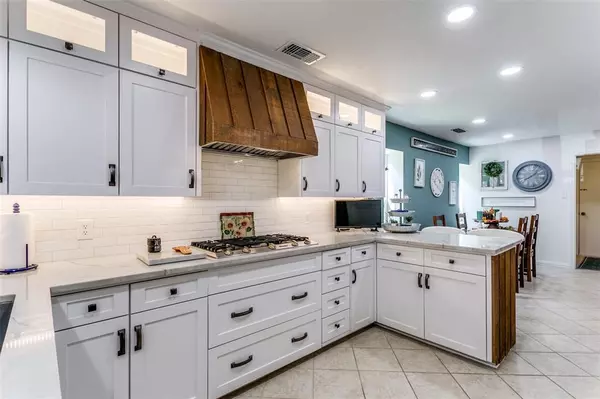$659,000
For more information regarding the value of a property, please contact us for a free consultation.
3 Beds
3 Baths
2,917 SqFt
SOLD DATE : 01/31/2024
Key Details
Property Type Single Family Home
Sub Type Single Family Residence
Listing Status Sold
Purchase Type For Sale
Square Footage 2,917 sqft
Price per Sqft $225
Subdivision Country Place Sec 04
MLS Listing ID 20470161
Sold Date 01/31/24
Style Traditional
Bedrooms 3
Full Baths 3
HOA Fees $161/qua
HOA Y/N Mandatory
Year Built 1973
Annual Tax Amount $10,030
Lot Size 10,454 Sqft
Acres 0.24
Property Description
Beautifully updated home facing 9-hole golf course in hidden oasis. New mahogany double front door welcomes you onto gorgeous terracotta floors in the foyer, warm paneled cathedral ceilings, wrought iron railings, and a view through to your own private pool. Gather in your well designed and newly remodeled eat-in kitchen with quartzite counters and coffee wine nook or cozy up in front of one of your 3 fireplaces. This well designed open floor plan is sure to impress even the most selective home buyer! An entertainer's dream with front and back porches, pool, sunroom, and upstairs recreation room. Primary suite on first floor with private access to sunroom. Central location to shopping and restaurants. HOA provides golf, tennis, swimming, and pickleball! Very active community.
Location
State TX
County Dallas
Community Club House, Community Pool, Curbs, Golf, Greenbelt, Park, Pool, Tennis Court(S)
Direction North on Marsh Lane, left on Country Place Drive, Right on Raintree Drive. Home is on your left.
Rooms
Dining Room 2
Interior
Interior Features Cable TV Available, Cathedral Ceiling(s), Cedar Closet(s), Chandelier, Decorative Lighting, Double Vanity, Eat-in Kitchen, Flat Screen Wiring, High Speed Internet Available, Loft, Natural Woodwork, Open Floorplan, Walk-In Closet(s)
Heating Central, Fireplace(s), Natural Gas
Cooling Ceiling Fan(s), Central Air, Electric, Window Unit(s)
Flooring Carpet, Ceramic Tile, Clay, Hardwood, Parquet, Tile, Wood
Fireplaces Number 3
Fireplaces Type Brick, Dining Room, Double Sided, Gas Logs, Living Room, Raised Hearth, See Through Fireplace
Equipment Irrigation Equipment, Satellite Dish
Appliance Dishwasher, Disposal, Gas Cooktop, Gas Water Heater, Microwave, Double Oven
Heat Source Central, Fireplace(s), Natural Gas
Laundry Electric Dryer Hookup, Utility Room, Washer Hookup
Exterior
Exterior Feature Covered Patio/Porch, Rain Gutters
Garage Spaces 2.0
Fence Back Yard, Wood
Pool Gunite, In Ground, Outdoor Pool
Community Features Club House, Community Pool, Curbs, Golf, Greenbelt, Park, Pool, Tennis Court(s)
Utilities Available Cable Available, City Sewer, City Water, Concrete, Curbs, Electricity Connected, Individual Gas Meter, Individual Water Meter, Sidewalk
Roof Type Asphalt
Parking Type Garage Double Door, Driveway, Garage Door Opener, Garage Faces Side, Inside Entrance, Kitchen Level
Total Parking Spaces 2
Garage Yes
Private Pool 1
Building
Lot Description Few Trees, Interior Lot, Landscaped, Sprinkler System, Subdivision
Story Two
Foundation Slab
Level or Stories Two
Structure Type Brick,Vinyl Siding
Schools
Elementary Schools Countrypla
Middle Schools Polk
High Schools Smith
School District Carrollton-Farmers Branch Isd
Others
Ownership See agent
Acceptable Financing Cash, Conventional
Listing Terms Cash, Conventional
Financing Conventional
Read Less Info
Want to know what your home might be worth? Contact us for a FREE valuation!

Our team is ready to help you sell your home for the highest possible price ASAP

©2024 North Texas Real Estate Information Systems.
Bought with Mark Nolan • Coldwell Banker Realty
GET MORE INFORMATION

Realtor/ Real Estate Consultant | License ID: 777336
+1(817) 881-1033 | farren@realtorindfw.com






