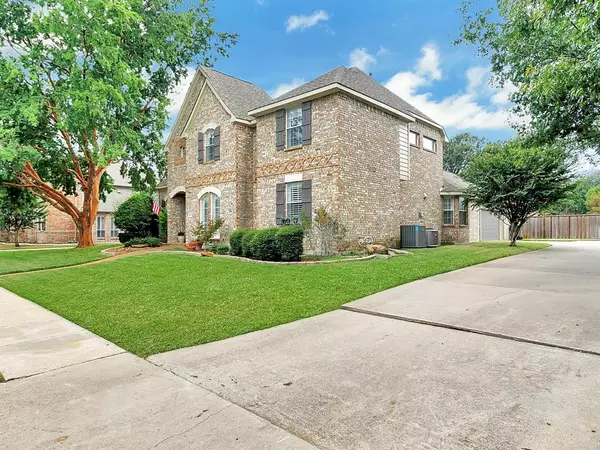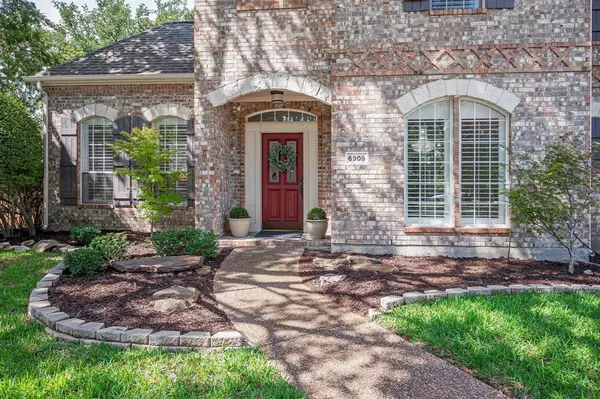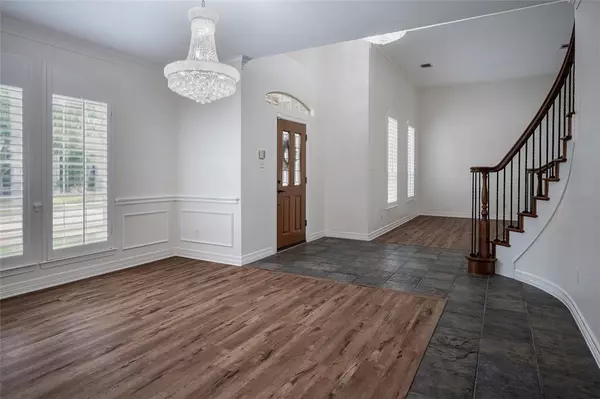$640,000
For more information regarding the value of a property, please contact us for a free consultation.
4 Beds
3 Baths
3,094 SqFt
SOLD DATE : 01/26/2024
Key Details
Property Type Single Family Home
Sub Type Single Family Residence
Listing Status Sold
Purchase Type For Sale
Square Footage 3,094 sqft
Price per Sqft $206
Subdivision Oak Creek Estates
MLS Listing ID 20491269
Sold Date 01/26/24
Style Traditional
Bedrooms 4
Full Baths 3
HOA Fees $19/ann
HOA Y/N Mandatory
Year Built 1997
Annual Tax Amount $11,428
Lot Size 0.419 Acres
Acres 0.419
Property Description
Beautifully updated east-facing custom home located on a .41 acre cul-de-sac lot with incredible curb appeal! Freshly painted interior, soaring ceilings, sweeping staircase, stunning crystal chandeliers & large windows throughout that flood the home with natural light. Newly installed LVP in living areas and 2nd floor. Perfect for entertaining, the spacious family room has a WB fireplace, built-ins & french doors leading to the covered patio and deck. Chef’s kitchen w freshly painted cabinetry, beautiful granite counter tops, breakfast bar, island, double ovens, and cook top pre-plumbed for gas. Spacious primary suite w vaulted ceilings, spa-like ensuite bath with double vanities, separate shower, tub and walk-in-closet. Convenient 2nd bdrm and full bath located downstairs. 2 additional bedrooms, bath and gameroom up. Plantation shutters throughout. Oversized garage. Walking distance to Top Rated K-8th schools, Jack Carter Park & Pool, dog park+ hike & bike trails.
Location
State TX
County Collin
Direction GPS
Rooms
Dining Room 2
Interior
Interior Features Built-in Features, Chandelier, Decorative Lighting, Double Vanity, Eat-in Kitchen, Granite Counters, High Speed Internet Available, Kitchen Island, Pantry, Vaulted Ceiling(s), Walk-In Closet(s)
Heating Central, Fireplace(s)
Cooling Ceiling Fan(s), Central Air
Flooring Carpet, Luxury Vinyl Plank, Slate
Fireplaces Number 1
Fireplaces Type Brick, Family Room, Gas, Wood Burning
Appliance Dishwasher, Disposal, Dryer, Electric Cooktop, Electric Oven, Microwave, Double Oven, Plumbed For Gas in Kitchen, Refrigerator, Vented Exhaust Fan, Washer
Heat Source Central, Fireplace(s)
Exterior
Exterior Feature Covered Patio/Porch, Rain Gutters, Lighting, Private Yard, Storage
Garage Spaces 2.0
Fence Brick, Wood
Utilities Available Asphalt, Cable Available, City Sewer, City Water, Curbs, Electricity Connected, Individual Gas Meter, Individual Water Meter, Sidewalk
Roof Type Composition
Parking Type Garage Double Door, Driveway, Garage, Garage Door Opener, Garage Faces Side, Oversized, Private, Side By Side
Total Parking Spaces 2
Garage Yes
Building
Lot Description Cul-De-Sac, Landscaped, Lrg. Backyard Grass, Sprinkler System, Subdivision
Story Two
Foundation Slab
Level or Stories Two
Structure Type Brick
Schools
Elementary Schools Carlisle
Middle Schools Schimelpfe
High Schools Clark
School District Plano Isd
Others
Restrictions No Known Restriction(s)
Ownership See Tax
Acceptable Financing Cash, Conventional, FHA, VA Loan
Listing Terms Cash, Conventional, FHA, VA Loan
Financing Conventional
Read Less Info
Want to know what your home might be worth? Contact us for a FREE valuation!

Our team is ready to help you sell your home for the highest possible price ASAP

©2024 North Texas Real Estate Information Systems.
Bought with Heather Stevens • SLCT Label Realty
GET MORE INFORMATION

Realtor/ Real Estate Consultant | License ID: 777336
+1(817) 881-1033 | farren@realtorindfw.com






