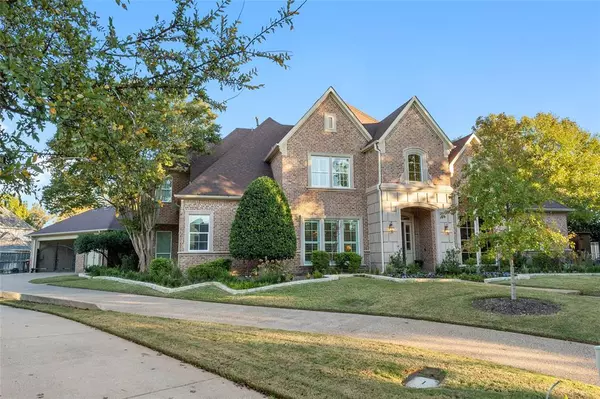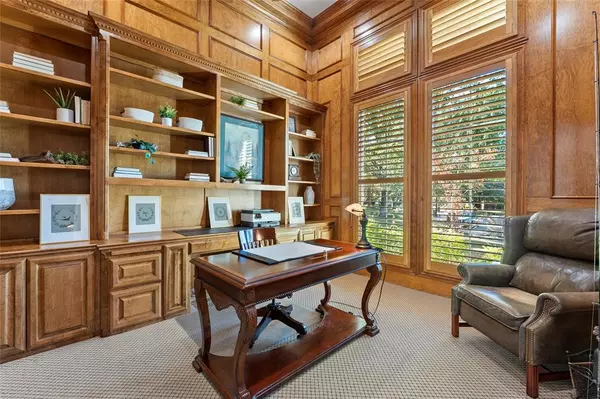$1,625,000
For more information regarding the value of a property, please contact us for a free consultation.
4 Beds
5 Baths
5,186 SqFt
SOLD DATE : 01/29/2024
Key Details
Property Type Single Family Home
Sub Type Single Family Residence
Listing Status Sold
Purchase Type For Sale
Square Footage 5,186 sqft
Price per Sqft $313
Subdivision Shoal Creek Ph I
MLS Listing ID 20484601
Sold Date 01/29/24
Style Traditional
Bedrooms 4
Full Baths 4
Half Baths 1
HOA Fees $125/ann
HOA Y/N Mandatory
Year Built 1997
Annual Tax Amount $16,619
Lot Size 0.390 Acres
Acres 0.39
Property Description
Welcome to the prestigious neighborhood of Shoal Creek! This exquisite 4-bedroom, 5-bath home, crafted by the renowned Jameson Custom Homes, epitomizes elegance and comfort. Nestled in a quiet cul-de-sac, this residence offers proximity to dining, shopping, and access to the award-winning Plano ISD. As you step inside, you'll be greeted by the timeless charm of this meticulously maintained updated home. The chef's dream kitchen is a masterpiece, featuring high-end appliances and gleaming quartz countertops and custom cabinetry. The primary suite boasts a spacious layout and a recently updated bathroom. The media room and game room are located on the 2nd floor along with three generously sized bedrooms. Step outside to discover your private oasis, complete with a sparkling pool and an outdoor kitchen. Side entry drive with Porte-cache and electric gate. Not to be missed is an oversized laundry room and a flex room that can be used as a workout room or a workshop.
Location
State TX
County Collin
Direction Please utilize GPS for most accurate driving directions and traffic predictions
Rooms
Dining Room 2
Interior
Interior Features Built-in Features, Built-in Wine Cooler, Central Vacuum, Decorative Lighting, Flat Screen Wiring, High Speed Internet Available, Kitchen Island, Multiple Staircases, Pantry, Sound System Wiring, Wet Bar
Heating Central, Fireplace(s)
Cooling Ceiling Fan(s), Central Air
Flooring Carpet, Hardwood, Tile
Fireplaces Number 1
Fireplaces Type Gas Starter
Equipment Home Theater
Appliance Built-in Gas Range, Built-in Refrigerator, Commercial Grade Range, Dishwasher, Disposal, Gas Cooktop, Ice Maker, Microwave, Warming Drawer
Heat Source Central, Fireplace(s)
Laundry Utility Room, Full Size W/D Area, Washer Hookup
Exterior
Exterior Feature Attached Grill, Built-in Barbecue, Covered Patio/Porch, Rain Gutters, Lighting, Outdoor Grill, Outdoor Kitchen, Private Yard
Garage Spaces 3.0
Fence Back Yard, Gate, High Fence
Pool Gunite, Heated, In Ground, Pool Sweep, Pool/Spa Combo
Utilities Available City Sewer, City Water, Curbs, Individual Gas Meter, Individual Water Meter, Sidewalk, Underground Utilities
Roof Type Composition
Parking Type Drive Through, Driveway, Electric Gate, Electric Vehicle Charging Station(s), Garage, Garage Door Opener, Garage Faces Side, Gated, Inside Entrance, Kitchen Level, Secured, Side By Side, Workshop in Garage
Total Parking Spaces 3
Garage Yes
Private Pool 1
Building
Story Two
Foundation Slab
Level or Stories Two
Structure Type Brick,Rock/Stone
Schools
Elementary Schools Barksdale
Middle Schools Renner
High Schools Shepton
School District Plano Isd
Others
Ownership see agent
Acceptable Financing Conventional
Listing Terms Conventional
Financing Cash
Read Less Info
Want to know what your home might be worth? Contact us for a FREE valuation!

Our team is ready to help you sell your home for the highest possible price ASAP

©2024 North Texas Real Estate Information Systems.
Bought with Laurie Mcguire • Dave Perry Miller Real Estate
GET MORE INFORMATION

Realtor/ Real Estate Consultant | License ID: 777336
+1(817) 881-1033 | farren@realtorindfw.com






