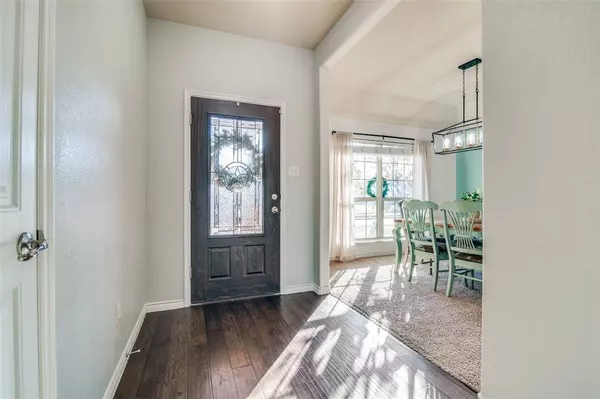$349,000
For more information regarding the value of a property, please contact us for a free consultation.
4 Beds
2 Baths
2,194 SqFt
SOLD DATE : 01/25/2024
Key Details
Property Type Single Family Home
Sub Type Single Family Residence
Listing Status Sold
Purchase Type For Sale
Square Footage 2,194 sqft
Price per Sqft $159
Subdivision Hidden Creek Estates 2
MLS Listing ID 20485381
Sold Date 01/25/24
Style Traditional
Bedrooms 4
Full Baths 2
HOA Fees $50/qua
HOA Y/N Mandatory
Year Built 2015
Annual Tax Amount $6,511
Lot Size 7,840 Sqft
Acres 0.18
Lot Dimensions 69x113
Property Description
Welcome to this well maintained, 1 story DR Horton home. This home is perfectly situated in the neighborhood as it backs to fields. No one lives behind the house, contributing to the peaceful and tranquil environment. A comprehensive community center supports the neighborhood including a pool, tennis, pickleball, volleyball, clubhouse and gym. The elementary and middle schools are just steps away, across FM 1777. The home features an open floorplan, but retains a formal dining room. Kitchen features stainless steel appliances, gas stove, granite countertops and ample storage. The large living room has a gas fireplace to warm cold evenings. The primary bedroom is across from the 3 other bedrooms providing a split bedroom floorplan. The primary bedroom has a spacious ensuite bath with a huge walk in closet. 3 additional bedrooms plus full bath are on the other side of the home. Gazing at the open vista from your backyard provides a great resting spot at the end of the day. Welcome home!
Location
State TX
County Collin
Community Club House, Community Pool, Fishing, Pool, Tennis Court(S)
Direction Turn off FM 1777 into the Hidden Creek subdivision. Continue straight on Hidden Creek Drive until Fair Oaks Lane. Right on Fair Oaks Lane until Lincoln Drive. Left on Lincoln Drive. House will be on your right. GPS works well.
Rooms
Dining Room 2
Interior
Interior Features Eat-in Kitchen, Granite Counters, Open Floorplan, Pantry
Heating Central, Natural Gas
Cooling Ceiling Fan(s), Central Air, Electric
Flooring Carpet, Ceramic Tile, Hardwood
Fireplaces Number 1
Fireplaces Type Gas
Appliance Dishwasher, Gas Range, Microwave
Heat Source Central, Natural Gas
Exterior
Exterior Feature Rain Gutters
Garage Spaces 2.0
Fence Wood
Community Features Club House, Community Pool, Fishing, Pool, Tennis Court(s)
Utilities Available City Sewer, City Water
Roof Type Shingle
Parking Type Garage Single Door
Total Parking Spaces 2
Garage Yes
Building
Lot Description Adjacent to Greenbelt, Landscaped, Sprinkler System
Story One
Foundation Slab
Level or Stories One
Structure Type Brick,Siding
Schools
Elementary Schools Davis
Middle Schools Ouida Baley
High Schools Royse City
School District Royse City Isd
Others
Ownership See Tax
Acceptable Financing Cash, Conventional, FHA, VA Loan
Listing Terms Cash, Conventional, FHA, VA Loan
Financing VA
Read Less Info
Want to know what your home might be worth? Contact us for a FREE valuation!

Our team is ready to help you sell your home for the highest possible price ASAP

©2024 North Texas Real Estate Information Systems.
Bought with Janis Smith • Coldwell Banker Realty Plano
GET MORE INFORMATION

Realtor/ Real Estate Consultant | License ID: 777336
+1(817) 881-1033 | farren@realtorindfw.com






