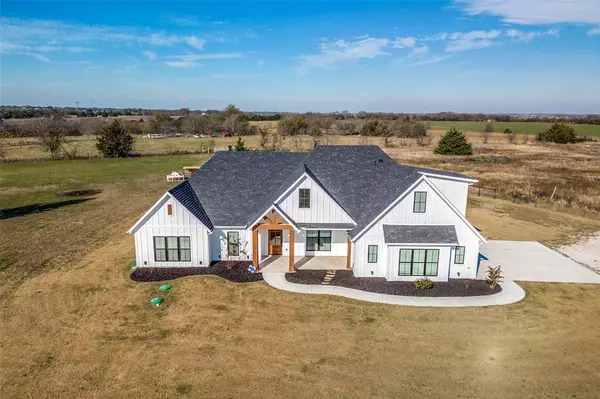$795,000
For more information regarding the value of a property, please contact us for a free consultation.
4 Beds
5 Baths
2,971 SqFt
SOLD DATE : 01/26/2024
Key Details
Property Type Single Family Home
Sub Type Single Family Residence
Listing Status Sold
Purchase Type For Sale
Square Footage 2,971 sqft
Price per Sqft $267
MLS Listing ID 20482065
Sold Date 01/26/24
Style Modern Farmhouse
Bedrooms 4
Full Baths 4
Half Baths 1
HOA Y/N None
Year Built 2021
Annual Tax Amount $14,235
Lot Size 2.500 Acres
Acres 2.5
Property Description
This property is the perfect mix of country and luxury. Nestled on 2.5 acres, this 4 bedroom, 4.5 bathroom house lacks nothing! Upon entry to the property, you'll notice the electric gate, whole-property perimeter fencing and impeccable curb appeal. Inside the house you're greeted by a gigantic kitchen island with cabinets for days! An amazing, unique feature in this kitchen is the massive walk-in pantry with more counter space and an excess amount of storage. Don't miss the most ideal laundry room that's equipped with a sink and more storage space, or the built-in locker. Upstairs is the perfect game room with a full bathroom. The game room is ideally located above the garage and the views out the game room windows are stunning! So much detail and thought was put into every aspect of this home from the beautiful quartz counter tops throughout, to the abundance of closet space and the large covered back patio. This home is, without a doubt, a must see!
Location
State TX
County Grayson
Direction Do not use Apple Maps - it will take you to the wrong location. Use Waze or Google Maps. Sign out front on Wily Vester.
Rooms
Dining Room 1
Interior
Interior Features Built-in Features, Built-in Wine Cooler, Eat-in Kitchen, High Speed Internet Available, Kitchen Island, Open Floorplan, Pantry, Walk-In Closet(s)
Flooring Carpet, Ceramic Tile, Hardwood
Fireplaces Number 1
Fireplaces Type Gas, Gas Logs, Living Room
Appliance Built-in Gas Range, Dishwasher, Disposal, Electric Oven, Microwave, Double Oven, Plumbed For Gas in Kitchen, Tankless Water Heater
Laundry Electric Dryer Hookup
Exterior
Exterior Feature Balcony
Garage Spaces 2.0
Utilities Available Individual Gas Meter, Individual Water Meter, Natural Gas Available, Septic
Roof Type Composition
Parking Type Concrete, Electric Gate, Garage, Garage Door Opener, Garage Faces Side, Gated, Inside Entrance, Kitchen Level
Total Parking Spaces 2
Garage Yes
Building
Story One and One Half
Foundation Slab
Level or Stories One and One Half
Structure Type Siding
Schools
Elementary Schools John And Nelda Partin
High Schools Van Alstyne
School District Van Alstyne Isd
Others
Restrictions Animals,Building,Deed
Ownership See public records
Financing Conventional
Special Listing Condition Aerial Photo
Read Less Info
Want to know what your home might be worth? Contact us for a FREE valuation!

Our team is ready to help you sell your home for the highest possible price ASAP

©2024 North Texas Real Estate Information Systems.
Bought with Non-Mls Member • NON MLS
GET MORE INFORMATION

Realtor/ Real Estate Consultant | License ID: 777336
+1(817) 881-1033 | farren@realtorindfw.com






