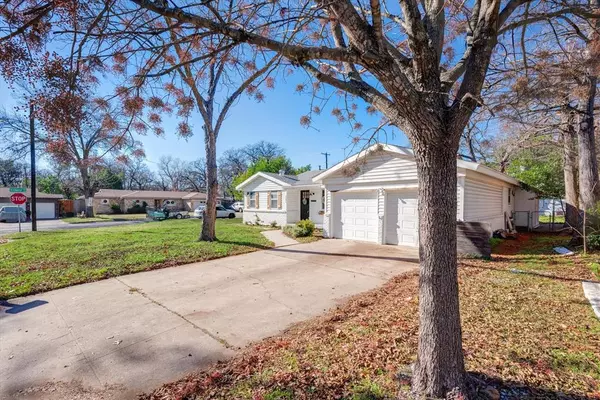$284,500
For more information regarding the value of a property, please contact us for a free consultation.
3 Beds
2 Baths
1,592 SqFt
SOLD DATE : 01/26/2024
Key Details
Property Type Single Family Home
Sub Type Single Family Residence
Listing Status Sold
Purchase Type For Sale
Square Footage 1,592 sqft
Price per Sqft $178
Subdivision Mason Park Add
MLS Listing ID 20493540
Sold Date 01/26/24
Style Traditional
Bedrooms 3
Full Baths 2
HOA Y/N None
Year Built 1958
Annual Tax Amount $6,180
Lot Size 9,757 Sqft
Acres 0.224
Property Description
Fabulous updated one story home nestled on a quiet corner, featuring 3 bedrooms and 2 full bathrooms! This home boasts quartz counter tops, original hardwood floors, a primary en-suite bathroom and a spacious dining room that could double as second living area. You will love the kitchen with its many updates, including quartz countertops, large white subway tiled backsplash, SS appliances, floating shelves and stunning butcher block island. The generously sized covered back patio provides a great space for entertaining while enjoying the cozy built-in bricked fireplace. Ideal location, close to many shopping and dining option and just a short drove to DFW airport. The roof was replaced in 2016, and a new HVAC in February 2023.
Location
State TX
County Tarrant
Direction From Hwy 183/121, head south on Precinct Line Rd. Turn left on W Pipeline Rd. Turn left on Reed St, then right in W Cheryl Ave. Turn left on Mason Dr. and house will be on the left corner.
Rooms
Dining Room 1
Interior
Interior Features Decorative Lighting, Eat-in Kitchen, Kitchen Island, Other
Heating Central, Natural Gas
Cooling Central Air
Flooring Hardwood, Wood
Fireplaces Number 1
Fireplaces Type Brick, Outside
Appliance Dishwasher, Disposal, Electric Range
Heat Source Central, Natural Gas
Laundry Electric Dryer Hookup, In Garage, Full Size W/D Area, Washer Hookup
Exterior
Exterior Feature Covered Patio/Porch, Rain Gutters, Other
Garage Spaces 2.0
Utilities Available City Sewer, City Water
Roof Type Composition
Total Parking Spaces 2
Garage Yes
Building
Lot Description Corner Lot, Few Trees, Landscaped, Subdivision
Story One
Foundation Pillar/Post/Pier
Level or Stories One
Structure Type Brick
Schools
Elementary Schools Harrison
High Schools Trinity
School District Hurst-Euless-Bedford Isd
Others
Ownership Colin and Paige Rosenow
Acceptable Financing Cash, Conventional, FHA, VA Loan
Listing Terms Cash, Conventional, FHA, VA Loan
Financing Conventional
Read Less Info
Want to know what your home might be worth? Contact us for a FREE valuation!

Our team is ready to help you sell your home for the highest possible price ASAP

©2025 North Texas Real Estate Information Systems.
Bought with Angela LaBounty • Compass RE Texas, LLC
GET MORE INFORMATION
Realtor/ Real Estate Consultant | License ID: 777336
+1(817) 881-1033 | farren@realtorindfw.com






