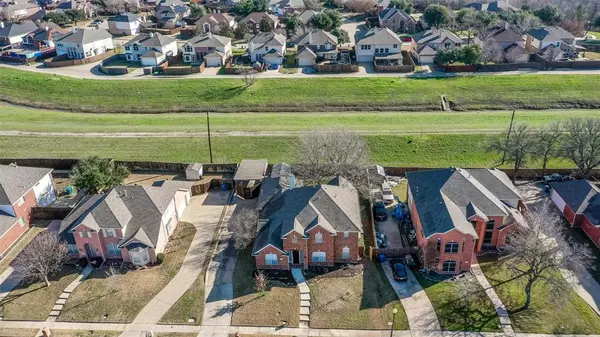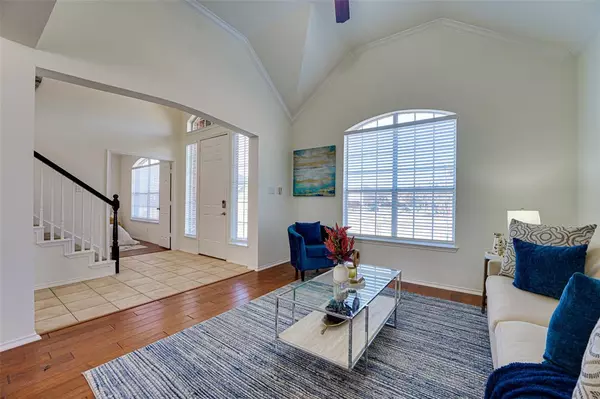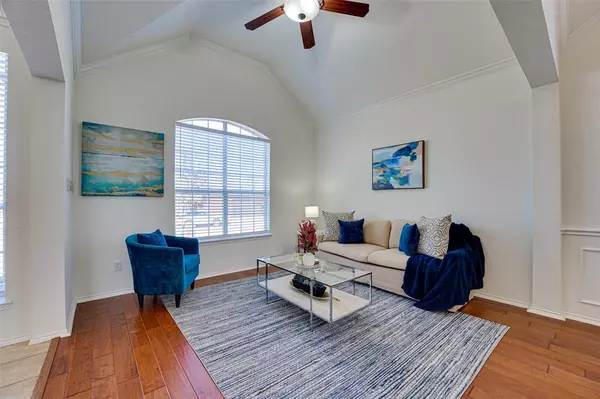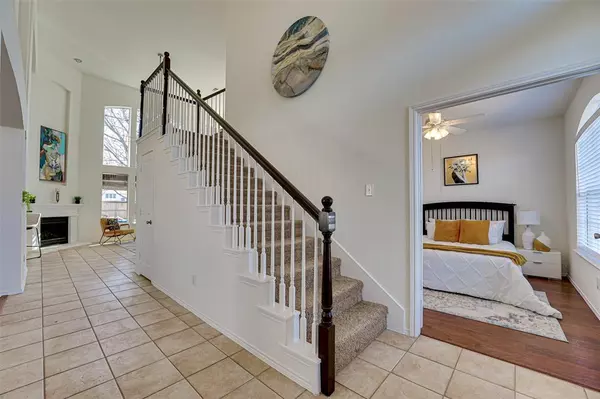$519,000
For more information regarding the value of a property, please contact us for a free consultation.
4 Beds
3 Baths
2,603 SqFt
SOLD DATE : 01/29/2024
Key Details
Property Type Single Family Home
Sub Type Single Family Residence
Listing Status Sold
Purchase Type For Sale
Square Footage 2,603 sqft
Price per Sqft $199
Subdivision Cedar Elm Estates Ph Ii
MLS Listing ID 20510570
Sold Date 01/29/24
Style Traditional
Bedrooms 4
Full Baths 3
HOA Fees $13
HOA Y/N Mandatory
Year Built 2000
Annual Tax Amount $8,627
Lot Size 10,018 Sqft
Acres 0.23
Property Description
Multiple Offers!! Offers due in by 8pm. Sun. 14th. Welcome home to this family friendly move in ready custom home in tranquil neighborhood with lake and park within walking distance. Tons of parking space with front entry driveway and secure custom built RV parking arbor. This home boasts 4 bedrooms, including 2 bedrooms and 2 full baths on the first floor, - 3 full baths - 3 living areas and 2 dining areas. When you walk in the front door your greeted with 2 story vaulted ceilings and a wall of windows overlooking covered arbor and flagstone patio with bed swing. Other features of this home are wood floors throughout first floor, built in corner breakfast area seating, stone casted fireplace, upgraded stainless appliances - included 5 burner gas cooktop, double ovens, granite countertops, stone rock backsplash, gas logs, open greenbelt behind house, entire interior freshly painted, jack and jill bathroom on second floor, and large game room on second floor overlooking back yard
Location
State TX
County Denton
Community Jogging Path/Bike Path, Lake, Park
Direction GPS
Rooms
Dining Room 2
Interior
Interior Features Cable TV Available, Cathedral Ceiling(s), Decorative Lighting, Granite Counters, High Speed Internet Available, Kitchen Island, Open Floorplan, Vaulted Ceiling(s), Walk-In Closet(s)
Heating Central, Electric, Natural Gas
Cooling Ceiling Fan(s), Central Air, Electric, Zoned
Flooring Carpet, Ceramic Tile, Wood
Fireplaces Number 1
Fireplaces Type Family Room, Gas, Gas Logs
Appliance Dishwasher, Disposal, Electric Oven, Gas Cooktop, Gas Water Heater, Microwave, Plumbed For Gas in Kitchen
Heat Source Central, Electric, Natural Gas
Laundry Electric Dryer Hookup, Gas Dryer Hookup, Utility Room, Full Size W/D Area, Washer Hookup
Exterior
Exterior Feature Covered Patio/Porch, Rain Gutters, Private Yard
Garage Spaces 2.0
Carport Spaces 1
Fence Wood
Community Features Jogging Path/Bike Path, Lake, Park
Utilities Available All Weather Road, Cable Available, City Sewer, City Water, Concrete, Curbs
Roof Type Composition
Total Parking Spaces 3
Garage Yes
Building
Lot Description Few Trees, Greenbelt, Interior Lot, Landscaped
Story Two
Foundation Slab
Level or Stories Two
Structure Type Brick
Schools
Elementary Schools Hebron Valley
Middle Schools Creek Valley
High Schools Hebron
School District Lewisville Isd
Others
Ownership See agent
Acceptable Financing Cash, Conventional, VA Loan
Listing Terms Cash, Conventional, VA Loan
Financing Cash
Read Less Info
Want to know what your home might be worth? Contact us for a FREE valuation!

Our team is ready to help you sell your home for the highest possible price ASAP

©2024 North Texas Real Estate Information Systems.
Bought with David Lee • David Lee
GET MORE INFORMATION
Realtor/ Real Estate Consultant | License ID: 777336
+1(817) 881-1033 | farren@realtorindfw.com






