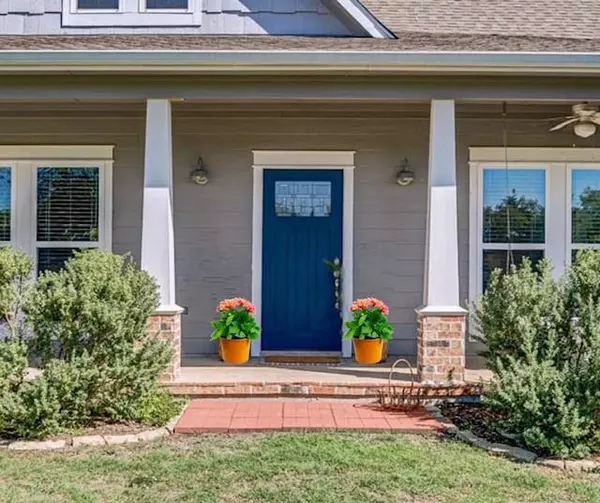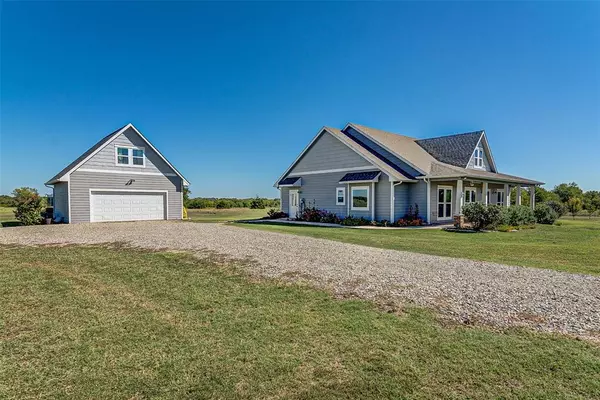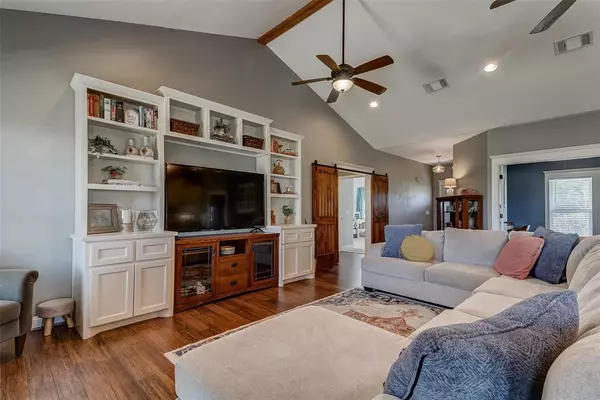$790,000
For more information regarding the value of a property, please contact us for a free consultation.
3 Beds
2 Baths
1,909 SqFt
SOLD DATE : 01/26/2024
Key Details
Property Type Single Family Home
Sub Type Single Family Residence
Listing Status Sold
Purchase Type For Sale
Square Footage 1,909 sqft
Price per Sqft $413
Subdivision Barton
MLS Listing ID 20450955
Sold Date 01/26/24
Style Craftsman
Bedrooms 3
Full Baths 2
HOA Y/N None
Year Built 2015
Annual Tax Amount $5,911
Lot Size 10.000 Acres
Acres 10.0
Property Description
3 bedroom 2 bath +bonus rooms craftsman style home situated on 10 acres AG-EXEMPT land. This home has spacious bedrooms, plus a 12 x 12 study and a 24x 14 bonus room. We are offering this property with 10 and 20 acres. Home was built by local builder Royce HIx. His craftsmanship and attention to detail is well known and admired. This home has beautiful trim and finishes and thoughtful built ins. The open floor plan is perfect for entertaining and easy living. The kitchen boasts a large gas range, brick backsplash, walk in pantry and a huge serving island. Home has large front and back porches that are covered. Foundation was built with many piers. The walls and ceiling have spray foam insulation, including the garage .The large utility room has built ins and lots of storage. The oversized garage has a built in workbench. There is a large covered area for tractor parking. The room above the garage is a great space for work, play or homeschool. VAISD. Country living at it's best!
Location
State TX
County Grayson
Direction Use GPS. Take FM 3133 from Highway 5. FM 121 is closed due to traffic
Rooms
Dining Room 1
Interior
Interior Features Cable TV Available, Decorative Lighting, Double Vanity, High Speed Internet Available, Kitchen Island, Pantry, Vaulted Ceiling(s)
Heating Electric
Cooling Central Air
Flooring Carpet, Concrete, Laminate
Fireplaces Number 1
Fireplaces Type Gas, Gas Logs, Gas Starter, Glass Doors
Appliance Built-in Gas Range, Dishwasher, Electric Water Heater, Gas Cooktop, Gas Range, Plumbed For Gas in Kitchen
Heat Source Electric
Laundry Electric Dryer Hookup, Utility Room, Full Size W/D Area, Washer Hookup
Exterior
Exterior Feature Covered Patio/Porch, Rain Gutters
Garage Spaces 2.0
Carport Spaces 1
Fence Barbed Wire, Wood
Utilities Available Aerobic Septic, Asphalt, Cable Available, Co-op Electric, Co-op Water, Gravel/Rock, Outside City Limits, Overhead Utilities, Propane, Rural Water District, No City Services
Roof Type Composition
Parking Type Garage Single Door, Covered, Garage Faces Front, Kitchen Level, Oversized, Workshop in Garage
Total Parking Spaces 2
Garage Yes
Building
Lot Description Acreage, Agricultural, Cleared, Few Trees, Landscaped, Level, Lrg. Backyard Grass, Pasture, Undivided
Story One
Foundation Pillar/Post/Pier, Slab
Level or Stories One
Structure Type Brick,Fiberglass Siding
Schools
Elementary Schools John And Nelda Partin
High Schools Van Alstyne
School District Van Alstyne Isd
Others
Restrictions No Known Restriction(s)
Ownership Barton
Acceptable Financing Conventional
Listing Terms Conventional
Financing Conventional
Special Listing Condition Aerial Photo, Survey Available
Read Less Info
Want to know what your home might be worth? Contact us for a FREE valuation!

Our team is ready to help you sell your home for the highest possible price ASAP

©2024 North Texas Real Estate Information Systems.
Bought with Gary Grunewald • DFW New Home Finder
GET MORE INFORMATION

Realtor/ Real Estate Consultant | License ID: 777336
+1(817) 881-1033 | farren@realtorindfw.com






