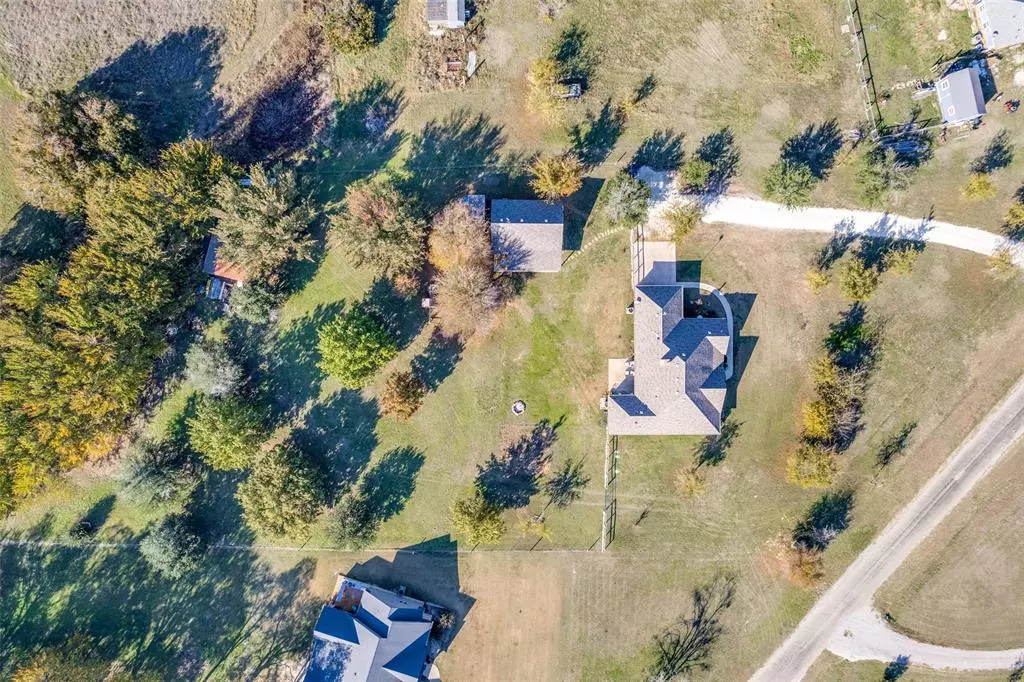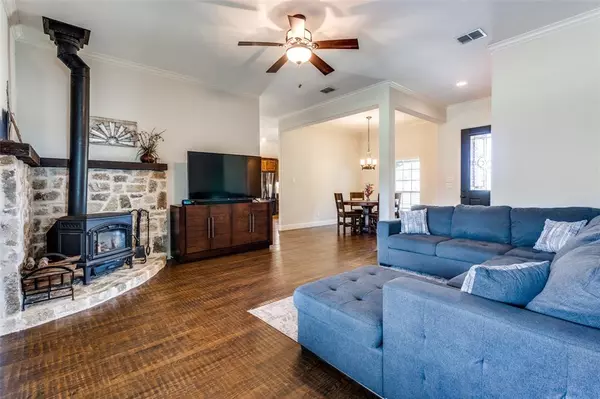$789,000
For more information regarding the value of a property, please contact us for a free consultation.
4 Beds
2 Baths
2,167 SqFt
SOLD DATE : 01/25/2024
Key Details
Property Type Single Family Home
Sub Type Single Family Residence
Listing Status Sold
Purchase Type For Sale
Square Footage 2,167 sqft
Price per Sqft $364
Subdivision Maples Ranch Add Ph Two
MLS Listing ID 20510426
Sold Date 01/25/24
Style Traditional
Bedrooms 4
Full Baths 2
HOA Y/N None
Year Built 2017
Annual Tax Amount $13,507
Lot Size 2.160 Acres
Acres 2.16
Property Description
Welcome to 192 Peggy Lane, nestled in the heart of Maples Ranch Subdivision. The main house offers four bedrooms, two full baths and hand-scraped wood floors leading you through the kitchen, family room and main living areas. The kitchen features knotty alder cabinets, under-mount lighting, two ovens and granite countertops. A wood-burning fireplace with stone accents and cedar mantle awaits in the family room. The master bathroom invites relaxation with a jetted garden tub. The property includes a 1,015sqft. guest house with two bedrooms, one full bath with a shower-tub combo, as well as an upstairs loft with a hidden closet-office space. Notable features include LVP flooring, custom stairs, metal balusters, and granite countertops. Outside offers two storage buildings, a chicken coop, and a covered overhang for storage and equipment. Situated on 2.16 acres of fenced-in property surrounded by mature trees. Do not miss the opportunity to call this place home. Motivated Sellers!
Location
State TX
County Grayson
Direction Use GPS
Rooms
Dining Room 2
Interior
Interior Features Cable TV Available, Eat-in Kitchen, Granite Counters, Kitchen Island, Sound System Wiring
Cooling Central Air
Flooring Wood
Fireplaces Number 1
Fireplaces Type Den, Freestanding, Wood Burning Stove
Appliance Electric Oven, Gas Oven
Exterior
Exterior Feature Covered Patio/Porch, Fire Pit, Rain Gutters, Storage
Garage Spaces 2.0
Utilities Available Propane, Septic
Roof Type Composition
Parking Type Garage Double Door, Driveway, Garage
Total Parking Spaces 2
Garage Yes
Building
Lot Description Acreage, Lrg. Backyard Grass
Story One
Foundation Slab
Level or Stories One
Structure Type Brick,Siding
Schools
Elementary Schools Gunter
Middle Schools Gunter
High Schools Gunter
School District Gunter Isd
Others
Acceptable Financing Cash, Conventional
Listing Terms Cash, Conventional
Financing Cash
Read Less Info
Want to know what your home might be worth? Contact us for a FREE valuation!

Our team is ready to help you sell your home for the highest possible price ASAP

©2024 North Texas Real Estate Information Systems.
Bought with James Anderson • Pinnacle Realty Advisors
GET MORE INFORMATION

Realtor/ Real Estate Consultant | License ID: 777336
+1(817) 881-1033 | farren@realtorindfw.com






