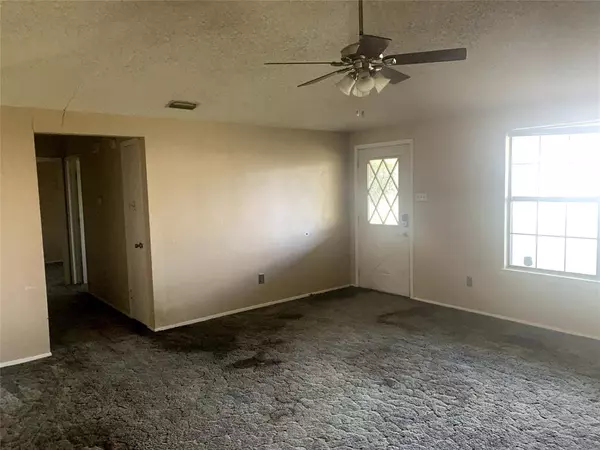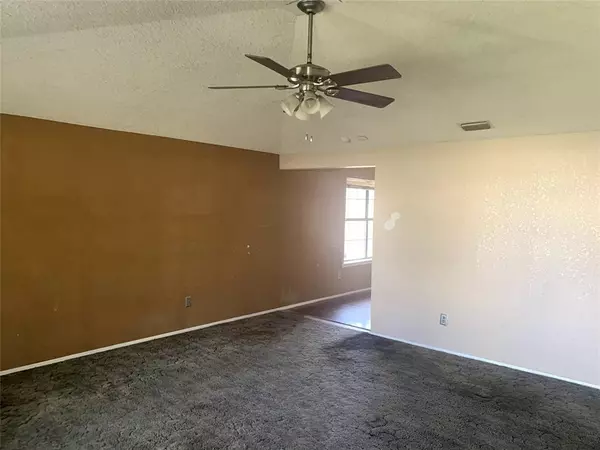$189,500
For more information regarding the value of a property, please contact us for a free consultation.
3 Beds
2 Baths
1,262 SqFt
SOLD DATE : 01/22/2024
Key Details
Property Type Single Family Home
Sub Type Single Family Residence
Listing Status Sold
Purchase Type For Sale
Square Footage 1,262 sqft
Price per Sqft $150
Subdivision North Side 03
MLS Listing ID 20479666
Sold Date 01/22/24
Style Ranch,Traditional
Bedrooms 3
Full Baths 2
HOA Y/N None
Year Built 1988
Annual Tax Amount $5,266
Lot Size 10,105 Sqft
Acres 0.232
Property Description
Welcome to your new home! This charming single-detached ranch-style house offers a perfect blend of tradition with modern comfort. Solar panels. Situated on a spacious lot, this property invites you to experience the warmth and coziness of home. As you enter, you are greeted by a generously sized living room. Adjacent is the dining room, perfect for hosting intimate gatherings or family meals. The kitchen boasts built-in cabinets and an eat-in area. The oversized primary bedroom includes an attached ensuite bath with built-in cabinets, providing a private oasis. The property also includes a garage, gated access, carport, and additional off-street parking. Fenced yard. Carport. Home needs some work including foundation, paint, floor and door replacement. Buyer to verify all information including but not limited to measurements, schools, room sizes, zoning and MLS data. Information is deemed reliable, but not guaranteed.
Location
State TX
County Dallas
Direction Hwy 175 East from Dallas, Exit Hall Road, Right (North) on Hall Road, Left on Farmers Road, Right on Thedford Road, Home is on the right, Sign in the yard
Rooms
Dining Room 1
Interior
Interior Features Cable TV Available, Decorative Lighting, Eat-in Kitchen, Open Floorplan
Heating Electric
Cooling Electric
Flooring Carpet, Ceramic Tile, Laminate
Appliance Dishwasher, Disposal
Heat Source Electric
Exterior
Exterior Feature Covered Deck, Covered Patio/Porch, Lighting
Garage Spaces 2.0
Carport Spaces 2
Fence Gate, High Fence, Privacy, Wood
Utilities Available Cable Available, City Sewer, City Water, Curbs, Electricity Available, Phone Available, Sidewalk
Roof Type Composition
Total Parking Spaces 4
Garage Yes
Building
Lot Description Few Trees, Interior Lot, Landscaped, Level, Lrg. Backyard Grass, Subdivision
Story One
Foundation Slab
Level or Stories One
Structure Type Brick,Fiber Cement
Schools
Elementary Schools Seagoville
Middle Schools Seagoville
High Schools Seagoville
School District Dallas Isd
Others
Ownership Katy Hubener, as Receiver
Acceptable Financing Cash, Conventional, Not Assumable
Listing Terms Cash, Conventional, Not Assumable
Financing FHA
Read Less Info
Want to know what your home might be worth? Contact us for a FREE valuation!

Our team is ready to help you sell your home for the highest possible price ASAP

©2025 North Texas Real Estate Information Systems.
Bought with Katy Hubener • Crescent Real Estate Group-DFW
GET MORE INFORMATION
Realtor/ Real Estate Consultant | License ID: 777336
+1(817) 881-1033 | farren@realtorindfw.com






