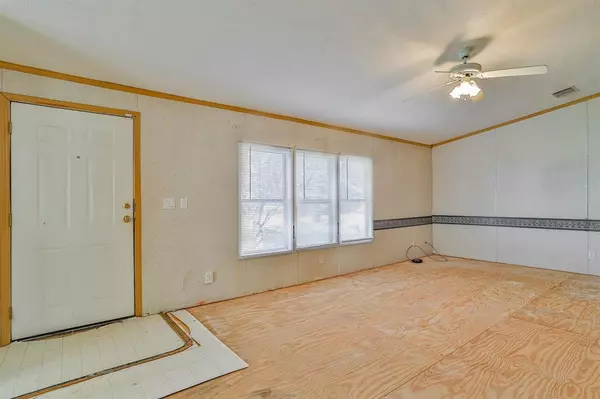$180,000
For more information regarding the value of a property, please contact us for a free consultation.
3 Beds
2 Baths
1,680 SqFt
SOLD DATE : 01/25/2024
Key Details
Property Type Mobile Home
Sub Type Mobile Home
Listing Status Sold
Purchase Type For Sale
Square Footage 1,680 sqft
Price per Sqft $107
Subdivision Spring Hill Estates
MLS Listing ID 20508225
Sold Date 01/25/24
Style Other
Bedrooms 3
Full Baths 2
HOA Y/N None
Year Built 1998
Annual Tax Amount $1,594
Lot Size 1.060 Acres
Acres 1.06
Property Description
Open floor plan home on a 1 acre lot with 3 bedrooms and 2 full baths with a 1,200 ft workshop building located on the property. Non-realty items such as tools in the workshop building are included in the sale of the property. This property is being sold AS IS and a recent inspection report is provided in the Transaction Desk document area. Also included in the Transaction Desk document area are invoices of completed work on the HVAC system and Electrical system completed after the date of the inspection report and an inventory of non-realty property located in the workshop building. Please see your Real Estate Agent for documents found in the Transaction Desk document area. This property has lots of potential with a great sized lot. Refrigerator and washer and dryer convey with the property. Close proximity to schools and the downtown area of the City of Denton.
Location
State TX
County Denton
Direction See GPS.
Rooms
Dining Room 1
Interior
Interior Features Open Floorplan, Vaulted Ceiling(s), Walk-In Closet(s)
Heating Central, Electric, Fireplace(s)
Cooling Central Air, Electric, Window Unit(s)
Flooring Laminate
Fireplaces Number 1
Fireplaces Type Living Room, Wood Burning
Appliance Dishwasher, Disposal, Dryer, Electric Cooktop, Electric Oven, Refrigerator, Washer
Heat Source Central, Electric, Fireplace(s)
Laundry Electric Dryer Hookup, Utility Room, Full Size W/D Area, Washer Hookup
Exterior
Exterior Feature Covered Deck, Storage
Carport Spaces 2
Fence None
Utilities Available Co-op Water, Electricity Connected, Outside City Limits, Septic, Well
Roof Type Metal
Parking Type Carport, Concrete, Detached Carport, Drive Through
Total Parking Spaces 2
Garage No
Building
Lot Description Acreage, Few Trees, Interior Lot, Lrg. Backyard Grass
Story One
Foundation Block
Level or Stories One
Structure Type Fiber Cement
Schools
Elementary Schools Dyer
Middle Schools Krum
High Schools Krum
School District Krum Isd
Others
Restrictions Easement(s)
Ownership David J. Carruthers
Acceptable Financing Cash, Conventional, FHA, VA Loan
Listing Terms Cash, Conventional, FHA, VA Loan
Financing Cash
Special Listing Condition Survey Available
Read Less Info
Want to know what your home might be worth? Contact us for a FREE valuation!

Our team is ready to help you sell your home for the highest possible price ASAP

©2024 North Texas Real Estate Information Systems.
Bought with Jamie Lasuzzo-Cook • Post Oak Realty
GET MORE INFORMATION

Realtor/ Real Estate Consultant | License ID: 777336
+1(817) 881-1033 | farren@realtorindfw.com






