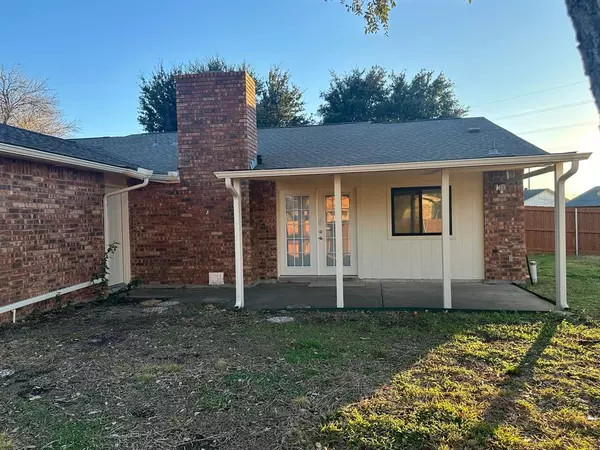$419,000
For more information regarding the value of a property, please contact us for a free consultation.
3 Beds
2 Baths
1,911 SqFt
SOLD DATE : 01/25/2024
Key Details
Property Type Single Family Home
Sub Type Single Family Residence
Listing Status Sold
Purchase Type For Sale
Square Footage 1,911 sqft
Price per Sqft $219
Subdivision Richland Manor Rep
MLS Listing ID 20499530
Sold Date 01/25/24
Style Traditional
Bedrooms 3
Full Baths 2
HOA Y/N None
Year Built 1978
Lot Size 0.287 Acres
Acres 0.287
Lot Dimensions 75x46x130x133
Property Description
Remodeled Energy efficient 3 Bdrm, 2 bath home features all new stainless steel kitchen appliances, bonus stainless steel refrigerator freezer. Recessed Lighting in Kitchen and utility area. Extensive granite countertops.Custom tile flooring. Gorgeous hardwood flooring throughout. Open floor plan features large Den, wood burning fireplace, built-in bookshelves. Spacious living and Dining rooms. Energy efficient windows with custom window treatments. Updated bathrooms plus 2 car rear entry garage features finished out walls and ceiling. Private entrance from Garage into Master Bedroom. Stained cedar fence on this oversized corner lot. All yard areas are totally sprinklered. Trane HVAC system and almost new water heater. All interior and exterior doors have been replaced with six panel doors and antique brass locks. Paint in excellent condition. Large covered patio, security outdoor lighting. Newish timberline roof complete with gutters and lifetime roof warranty. Low, low utility bills.
Location
State TX
County Dallas
Community Sidewalks
Direction Go east on Centennial to Bowser, right on Bowser for 2 blocks. Property located on corner of Bowser & Napier.
Rooms
Dining Room 1
Interior
Interior Features Built-in Features, Chandelier, Granite Counters, Open Floorplan, Paneling, Pantry, Vaulted Ceiling(s), Walk-In Closet(s)
Heating Central, Electric, Fireplace(s), Natural Gas
Cooling Ceiling Fan(s), Central Air, Electric, Roof Turbine(s)
Flooring Carpet, Ceramic Tile, Hardwood, Tile, Wood
Fireplaces Number 1
Fireplaces Type Brick, Den, Masonry, Wood Burning
Appliance Dishwasher, Disposal, Electric Oven, Electric Range, Gas Water Heater, Ice Maker, Microwave, Refrigerator
Heat Source Central, Electric, Fireplace(s), Natural Gas
Laundry Electric Dryer Hookup, Utility Room, Full Size W/D Area, Washer Hookup
Exterior
Exterior Feature Covered Patio/Porch, Rain Gutters, Lighting, Private Yard
Garage Spaces 2.0
Fence Back Yard, Fenced, Full, Gate, Wood
Community Features Sidewalks
Utilities Available Alley, City Sewer, City Water, Concrete, Curbs, Electricity Connected, Individual Gas Meter, Individual Water Meter, Sidewalk, Underground Utilities
Roof Type Composition,Shingle
Parking Type Garage Double Door, Alley Access, Concrete, Driveway, Garage, Garage Door Opener, Garage Faces Rear, Lighted
Total Parking Spaces 2
Garage Yes
Building
Lot Description Corner Lot, Few Trees, Irregular Lot, Lrg. Backyard Grass, Oak, Sprinkler System, Subdivision
Story One
Foundation Slab
Level or Stories One
Structure Type Brick,Siding
Schools
Elementary Schools Harben
High Schools Berkner
School District Richardson Isd
Others
Ownership Pete Todora
Acceptable Financing Cash, Conventional
Listing Terms Cash, Conventional
Financing Conventional
Special Listing Condition Survey Available
Read Less Info
Want to know what your home might be worth? Contact us for a FREE valuation!

Our team is ready to help you sell your home for the highest possible price ASAP

©2024 North Texas Real Estate Information Systems.
Bought with Debbie Horne • RE/MAX DFW Associates
GET MORE INFORMATION

Realtor/ Real Estate Consultant | License ID: 777336
+1(817) 881-1033 | farren@realtorindfw.com






