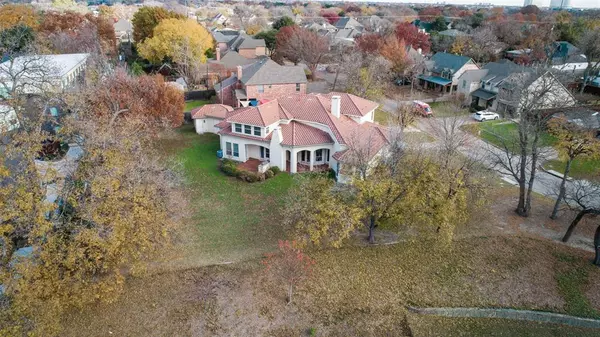$998,000
For more information regarding the value of a property, please contact us for a free consultation.
5 Beds
6 Baths
5,044 SqFt
SOLD DATE : 01/23/2024
Key Details
Property Type Single Family Home
Sub Type Single Family Residence
Listing Status Sold
Purchase Type For Sale
Square Footage 5,044 sqft
Price per Sqft $197
Subdivision Valley View-Stafford
MLS Listing ID 20496349
Sold Date 01/23/24
Style Mediterranean
Bedrooms 5
Full Baths 4
Half Baths 2
HOA Y/N None
Year Built 2008
Annual Tax Amount $26,636
Lot Size 0.574 Acres
Acres 0.574
Property Description
Look no further! This spacious 5 bedroom, 6 bath Mediterranean style home boasts over 5,000 sf of comfortable living space & situated on over a half acre lot. As you step inside, you're greeted by formal areas & walls of windows for natural light. A layout designed for modern living, the open-concept is ideal for entertaining, while bedrooms provide comfortable retreats. The secluded primary suite includes an enticing fireplace & spectacular bath with jetted tub & separate shower. Another 1st floor bedroom with full bath is ideal for guests. A chef's kitchen with large island, walk-in pantry & double ovens is not to be overlooked. Pvt. office on 1st floor is ideal for the at-home professional. Upstairs enjoy the large gameroom, media room & 3 additional bedrooms. Outside your cvd. patio includes a fireplace, outdoor kitchen & expansive yard overlooking Rawhide Creek. The large 3 car garage is not to be missed & includes an underground tornado shelter. Welcome to your new home!
Location
State TX
County Dallas
Direction From Hwy. 35 - east on Valley View. South on Tom Field Rd. to Epps Field. Home is on the right.
Rooms
Dining Room 2
Interior
Interior Features Built-in Wine Cooler, Cable TV Available, Chandelier, Decorative Lighting, Double Vanity, Granite Counters, High Speed Internet Available, Kitchen Island, Pantry, Walk-In Closet(s), Wet Bar, Other
Heating Natural Gas
Cooling Electric
Flooring Carpet, Ceramic Tile, Concrete
Fireplaces Number 3
Fireplaces Type Family Room, Master Bedroom, Outside
Appliance Electric Oven, Gas Cooktop, Microwave, Warming Drawer
Heat Source Natural Gas
Laundry Electric Dryer Hookup, Utility Room, Full Size W/D Area, Washer Hookup
Exterior
Exterior Feature Outdoor Kitchen
Garage Spaces 3.0
Utilities Available All Weather Road, City Sewer, City Water, Curbs, Electricity Connected
Roof Type Tile
Total Parking Spaces 3
Garage Yes
Building
Lot Description Landscaped
Story Two
Foundation Slab
Level or Stories Two
Structure Type Stucco,Wood
Schools
Elementary Schools Stark
Middle Schools Field
High Schools Turner
School District Carrollton-Farmers Branch Isd
Others
Restrictions Deed
Ownership Leave Blank
Acceptable Financing Cash, Conventional, FHA, VA Loan
Listing Terms Cash, Conventional, FHA, VA Loan
Financing Conventional
Special Listing Condition Deed Restrictions, Special Contracts/Provisions
Read Less Info
Want to know what your home might be worth? Contact us for a FREE valuation!

Our team is ready to help you sell your home for the highest possible price ASAP

©2025 North Texas Real Estate Information Systems.
Bought with William Ding • DFW Home
GET MORE INFORMATION
Realtor/ Real Estate Consultant | License ID: 777336
+1(817) 881-1033 | farren@realtorindfw.com






