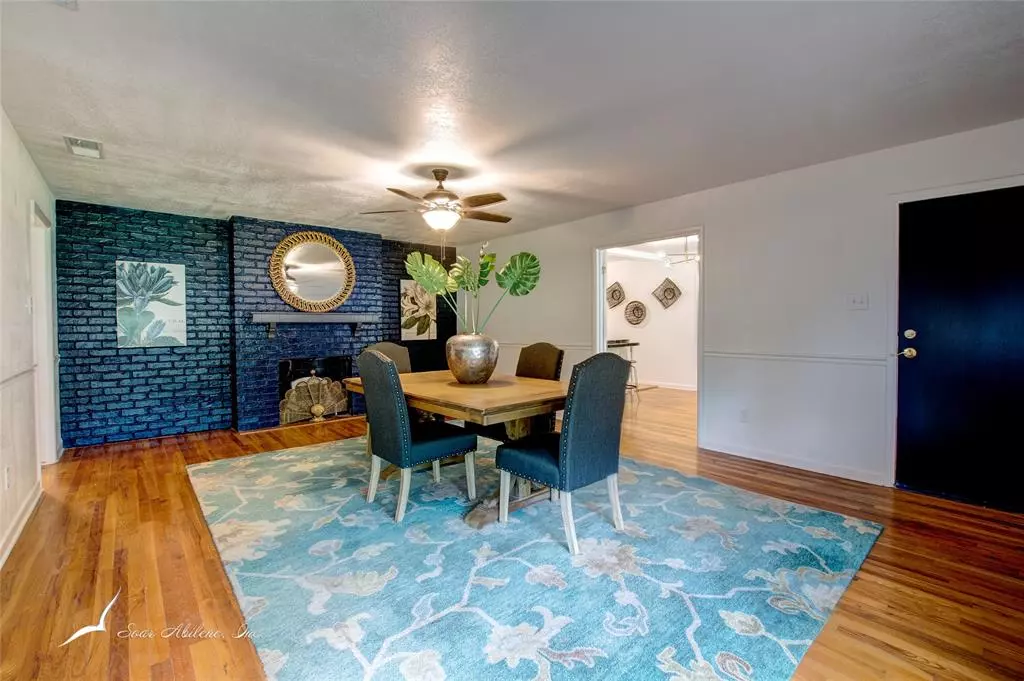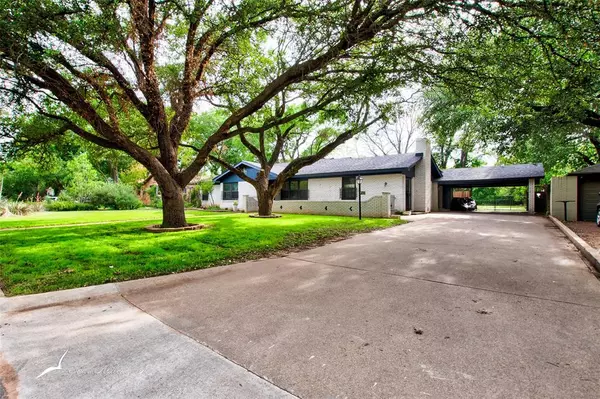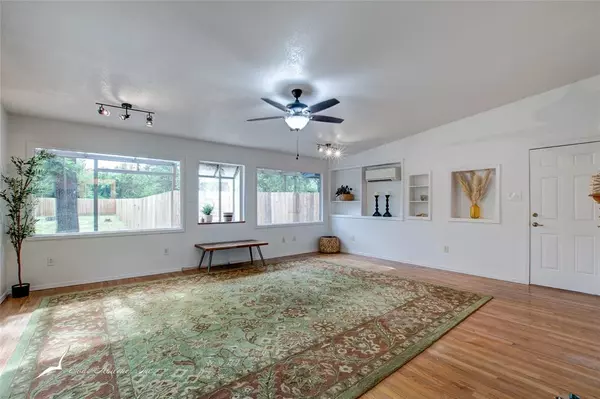$274,900
For more information regarding the value of a property, please contact us for a free consultation.
3 Beds
3 Baths
2,696 SqFt
SOLD DATE : 01/22/2024
Key Details
Property Type Single Family Home
Sub Type Single Family Residence
Listing Status Sold
Purchase Type For Sale
Square Footage 2,696 sqft
Price per Sqft $101
Subdivision Riverside Drive Add
MLS Listing ID 20338520
Sold Date 01/22/24
Style Traditional
Bedrooms 3
Full Baths 2
Half Baths 1
HOA Y/N None
Year Built 1959
Annual Tax Amount $4,807
Lot Size 0.572 Acres
Acres 0.572
Property Description
BEAUTIFUL HOME ON RIVERSIDE BOULEVARD. 3 Bedroom, 3 Living Rooms and 3 Baths. Lots of character in this elegant home located in very desirable south Abilene location. New Roof - April 2023, recent renovations include remodeled of two bathrooms, fresh paint, new fixtures, popcorn ceiling removed. Kitchen with island cooktop plumbed for gas if you prefer, and built in fridge. Enjoy your meals at the eat-in breakfast bar. Oversized backyard is a great place for relaxing and enjoying your evenings or for entertaining guest and family get-to-gathers. The water feature-pond will be a big hit for all to enjoy. Schedule you showing today!
Location
State TX
County Taylor
Direction Riverside BLVD is located between Willis and Leggett off South 7th. Go North on Riverside BLVD . One way street into subdivision. Turn around at end of Riverside BLVD and drive back South towards South 7th. Property will be on the right hand side of the road.
Rooms
Dining Room 1
Interior
Interior Features Built-in Features, Cable TV Available, Decorative Lighting, Dry Bar, Eat-in Kitchen, High Speed Internet Available, Kitchen Island, Tile Counters
Heating Central, Natural Gas
Cooling Ceiling Fan(s), Central Air, Electric
Flooring Tile, Vinyl, Wood
Fireplaces Number 2
Fireplaces Type Brick, Decorative, Dining Room, Family Room, Wood Burning
Appliance Built-in Refrigerator, Dishwasher, Double Oven, Plumbed For Gas in Kitchen
Heat Source Central, Natural Gas
Laundry Utility Room, Full Size W/D Area
Exterior
Exterior Feature Covered Deck, Covered Patio/Porch, Fire Pit, Lighting, Outdoor Living Center, Private Entrance, Private Yard
Carport Spaces 3
Fence Back Yard, Privacy, Wood
Utilities Available All Weather Road, Cable Available, City Sewer, City Water, Concrete, Curbs, Natural Gas Available
Roof Type Composition
Parking Type Attached Carport, Covered, Driveway, Oversized, Private, Side By Side
Total Parking Spaces 3
Garage No
Building
Lot Description Interior Lot, Landscaped, Lrg. Backyard Grass, Many Trees
Story One
Foundation Slab
Level or Stories One
Structure Type Brick
Schools
Elementary Schools Bonham
Middle Schools Craig
High Schools Abilene
School District Abilene Isd
Others
Ownership Timothy S Martin
Acceptable Financing Cash, Conventional, FHA, VA Loan
Listing Terms Cash, Conventional, FHA, VA Loan
Financing FHA
Special Listing Condition Survey Available
Read Less Info
Want to know what your home might be worth? Contact us for a FREE valuation!

Our team is ready to help you sell your home for the highest possible price ASAP

©2024 North Texas Real Estate Information Systems.
Bought with Gary Bone • KW SYNERGY*
GET MORE INFORMATION

Realtor/ Real Estate Consultant | License ID: 777336
+1(817) 881-1033 | farren@realtorindfw.com






