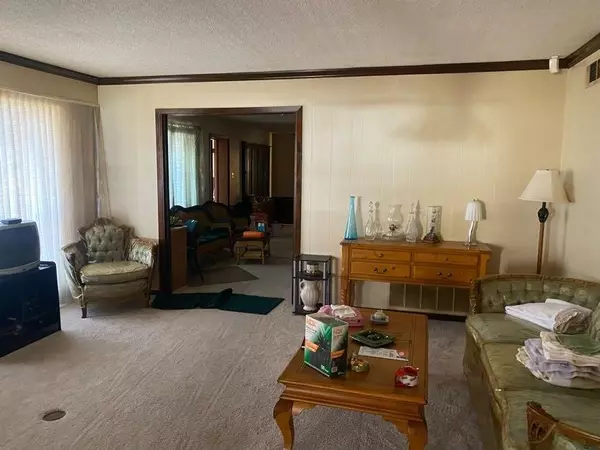$209,500
For more information regarding the value of a property, please contact us for a free consultation.
4 Beds
4 Baths
2,694 SqFt
SOLD DATE : 01/22/2024
Key Details
Property Type Single Family Home
Sub Type Single Family Residence
Listing Status Sold
Purchase Type For Sale
Square Footage 2,694 sqft
Price per Sqft $77
Subdivision Pine Mill Village
MLS Listing ID 20500163
Sold Date 01/22/24
Style Ranch
Bedrooms 4
Full Baths 3
Half Baths 1
HOA Y/N None
Year Built 1986
Annual Tax Amount $3,492
Lot Size 9,365 Sqft
Acres 0.215
Lot Dimensions 75x125x75x123
Property Description
Spacious Living what a find! 4 Bed 3.5 Bath with open floor plan with entertainment room. Property sits only minutes from Aikin Elementary perfect starter home for great family or retirement with plenty of living area. Great open floor plan with two spacious living areas, dinning areas, large backyard and open kitchen area. Soft natural light throughout the house minutes from loop 271. This property features the outdoor space you’ve been dreaming about with spacious large fenced in backyard great for animals, complete with enclosed sun room, you won't want to miss this! This is an as is Sale please bring all offers they are welcome
Location
State TX
County Lamar
Direction Head west toward Pine Mill Rd 285 ft Turn right 0.2 mi Turn left onto Pine Mill Rd 0.3 mi Turn left onto 35th St NE 0.2 mi Turn right onto Robin Rd Destination will be on the left 243 ft 3440 Robin Rd
Rooms
Dining Room 0
Interior
Interior Features Eat-in Kitchen, Pantry
Heating Central
Cooling Central Air
Flooring Carpet, Wood
Fireplaces Number 1
Fireplaces Type Gas Logs
Appliance Disposal, Dryer, Electric Range, Microwave, Double Oven, Refrigerator, Washer
Heat Source Central
Laundry Other
Exterior
Garage Spaces 2.0
Fence Full
Utilities Available Cable Available, City Water
Roof Type Composition
Parking Type Garage, Garage Door Opener, Garage Faces Front
Total Parking Spaces 2
Garage Yes
Building
Story One
Foundation Slab
Level or Stories One
Schools
Elementary Schools Aiken
High Schools Paris
School District Paris Isd
Others
Ownership ISADORA EPHRIAM
Acceptable Financing Cash, Conventional, FHA, USDA Loan
Listing Terms Cash, Conventional, FHA, USDA Loan
Financing Conventional
Read Less Info
Want to know what your home might be worth? Contact us for a FREE valuation!

Our team is ready to help you sell your home for the highest possible price ASAP

©2024 North Texas Real Estate Information Systems.
Bought with Non-Mls Member • NON MLS
GET MORE INFORMATION

Realtor/ Real Estate Consultant | License ID: 777336
+1(817) 881-1033 | farren@realtorindfw.com






