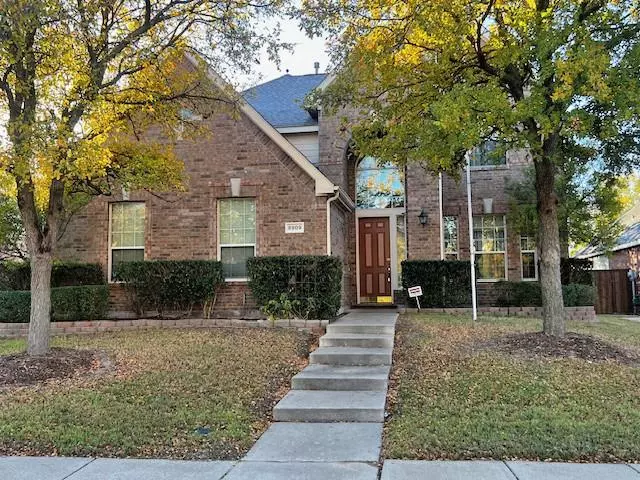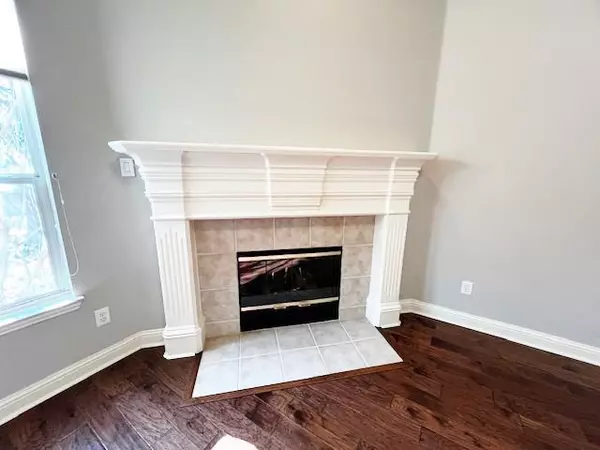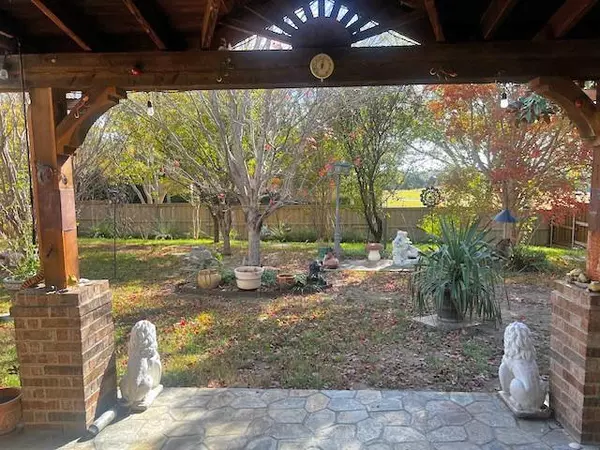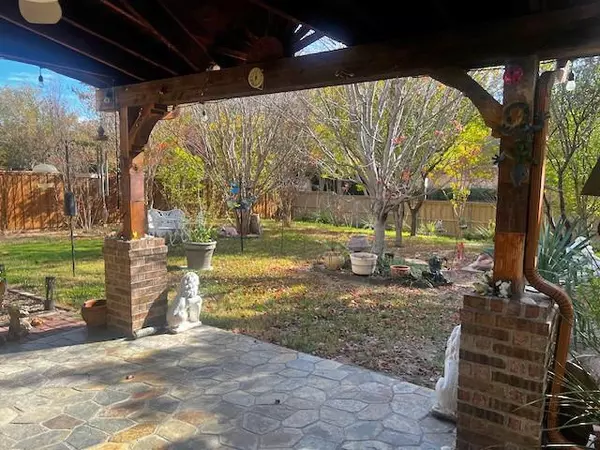$550,000
For more information regarding the value of a property, please contact us for a free consultation.
4 Beds
3 Baths
2,995 SqFt
SOLD DATE : 01/22/2024
Key Details
Property Type Single Family Home
Sub Type Single Family Residence
Listing Status Sold
Purchase Type For Sale
Square Footage 2,995 sqft
Price per Sqft $183
Subdivision Fairway Village
MLS Listing ID 20466122
Sold Date 01/22/24
Style Traditional
Bedrooms 4
Full Baths 3
HOA Fees $79/ann
HOA Y/N Mandatory
Year Built 2004
Annual Tax Amount $7,740
Lot Size 10,454 Sqft
Acres 0.24
Property Description
Located in the highly sought after Sonebridge Ranch with great amenities including the Beach and Tennis Club, the Aquatic Center, pickleball, lakes, fishing, parks and miles of hike and bike trails. Super convenient location close to shopping, main roads and golf. This home boasts a split 3 car garage, four bedrooms and a study downstairs that could also be a game room. This home is bright and open and has a versatile floor plan. The chef's kitchen has an abundance of counter space and plenty of cabinets for storage and also a built in desk. The large utility room has a refrgerator and extra storage. The back yard is huge and there is plenty of room for a pool. This home has recently been paintes and ready or immediate occupancy. Priced to sell quickly so see it now!
Location
State TX
County Collin
Community Community Pool, Curbs, Fishing, Greenbelt, Jogging Path/Bike Path, Lake, Park, Playground, Sidewalks, Tennis Court(S)
Direction Custer north, turn rught on Cotton Ridge, left on Pecan Valley, right on Red Oaks.
Rooms
Dining Room 2
Interior
Interior Features Decorative Lighting, Double Vanity, High Speed Internet Available, Kitchen Island, Multiple Staircases, Vaulted Ceiling(s)
Heating Central, Natural Gas
Cooling Central Air, Electric
Flooring Carpet, Ceramic Tile, Wood
Fireplaces Number 1
Fireplaces Type Gas Starter
Appliance Dishwasher, Disposal, Electric Oven, Microwave, Double Oven, Refrigerator
Heat Source Central, Natural Gas
Laundry Electric Dryer Hookup, Gas Dryer Hookup, Utility Room, Full Size W/D Area
Exterior
Garage Spaces 3.0
Community Features Community Pool, Curbs, Fishing, Greenbelt, Jogging Path/Bike Path, Lake, Park, Playground, Sidewalks, Tennis Court(s)
Utilities Available Cable Available, City Sewer, City Water, Concrete, Curbs, Individual Gas Meter, Individual Water Meter, Natural Gas Available, Sidewalk, Underground Utilities
Total Parking Spaces 3
Garage Yes
Building
Story Two
Level or Stories Two
Structure Type Brick
Schools
Elementary Schools Eddins
Middle Schools Dowell
High Schools Mckinney Boyd
School District Mckinney Isd
Others
Financing Conventional
Read Less Info
Want to know what your home might be worth? Contact us for a FREE valuation!

Our team is ready to help you sell your home for the highest possible price ASAP

©2025 North Texas Real Estate Information Systems.
Bought with Joshua Knapp • EXP REALTY
GET MORE INFORMATION
Realtor/ Real Estate Consultant | License ID: 777336
+1(817) 881-1033 | farren@realtorindfw.com






