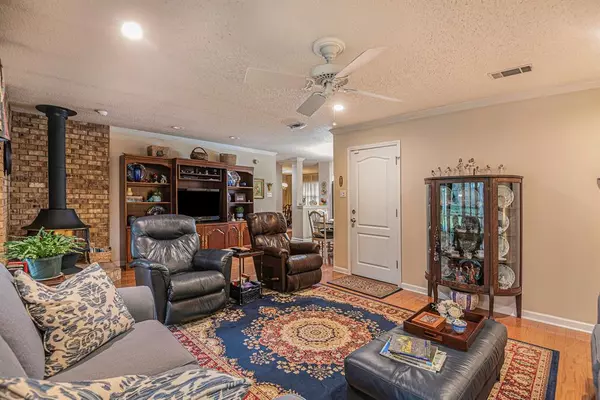$335,000
For more information regarding the value of a property, please contact us for a free consultation.
3 Beds
2 Baths
1,612 SqFt
SOLD DATE : 01/18/2024
Key Details
Property Type Single Family Home
Sub Type Single Family Residence
Listing Status Sold
Purchase Type For Sale
Square Footage 1,612 sqft
Price per Sqft $207
Subdivision Glenn View Addition
MLS Listing ID 20477618
Sold Date 01/18/24
Style Traditional
Bedrooms 3
Full Baths 2
HOA Y/N None
Year Built 1964
Annual Tax Amount $3,904
Lot Size 10,149 Sqft
Acres 0.233
Property Description
Beautiful home in an established neighborhood. Kitchen has pullout drawers; microwave, oven and electric cook stove. Wood floors through kitchen, living areas and hallway. Formal dining area could also be used for an office or living room area. Family room has a free standing gas log fireplace. 3 oversized bedrooms are carpeted. Ceiling fans in bedrooms and den. Both bathrooms have been updated. Refrigerator, washer and dryer stay. Covered back patio opens up to treed back yard. Extra parking on the side of garage for RV. Dual pane windows that tilt out.
Location
State TX
County Tarrant
Community Curbs
Direction East on 820, take exit 23 toward Pipeline Rd./Glenview Dr. Merge onto NE Loop 820. Turn lft. onto Glenview Dr./W Pipeline Rd. Turn left onto Livingston Dr.,
Rooms
Dining Room 1
Interior
Interior Features Cable TV Available, Decorative Lighting, Eat-in Kitchen, Granite Counters, Wainscoting
Heating Central, Natural Gas
Cooling Central Air, Electric
Flooring Carpet, Ceramic Tile, Hardwood, Tile
Fireplaces Number 1
Fireplaces Type Family Room, Gas Logs, Glass Doors
Appliance Dishwasher, Disposal, Dryer, Electric Cooktop, Electric Oven, Microwave, Refrigerator, Washer, Water Purifier
Heat Source Central, Natural Gas
Laundry Electric Dryer Hookup, Utility Room, Washer Hookup
Exterior
Exterior Feature Covered Patio/Porch, Electric Grill
Garage Spaces 2.0
Fence Back Yard, Chain Link, Wire, Wood, Wrought Iron
Community Features Curbs
Utilities Available Asphalt, Cable Available, City Sewer, City Water, Electricity Connected, Individual Gas Meter, Individual Water Meter, Natural Gas Available, Phone Available
Roof Type Composition
Parking Type Garage Double Door, Additional Parking, Asphalt, Garage, Garage Door Opener, Garage Faces Front, RV Access/Parking
Total Parking Spaces 2
Garage Yes
Building
Lot Description Few Trees, Landscaped, Lrg. Backyard Grass, Sprinkler System
Story One
Foundation Slab
Level or Stories One
Structure Type Brick
Schools
Elementary Schools Donna Park
High Schools Bell
School District Hurst-Euless-Bedford Isd
Others
Restrictions No Livestock
Ownership Harold & Beverly Blanton
Financing Conventional
Read Less Info
Want to know what your home might be worth? Contact us for a FREE valuation!

Our team is ready to help you sell your home for the highest possible price ASAP

©2024 North Texas Real Estate Information Systems.
Bought with Nathan Mutchler • RJ Williams & Company RE LLC
GET MORE INFORMATION

Realtor/ Real Estate Consultant | License ID: 777336
+1(817) 881-1033 | farren@realtorindfw.com






