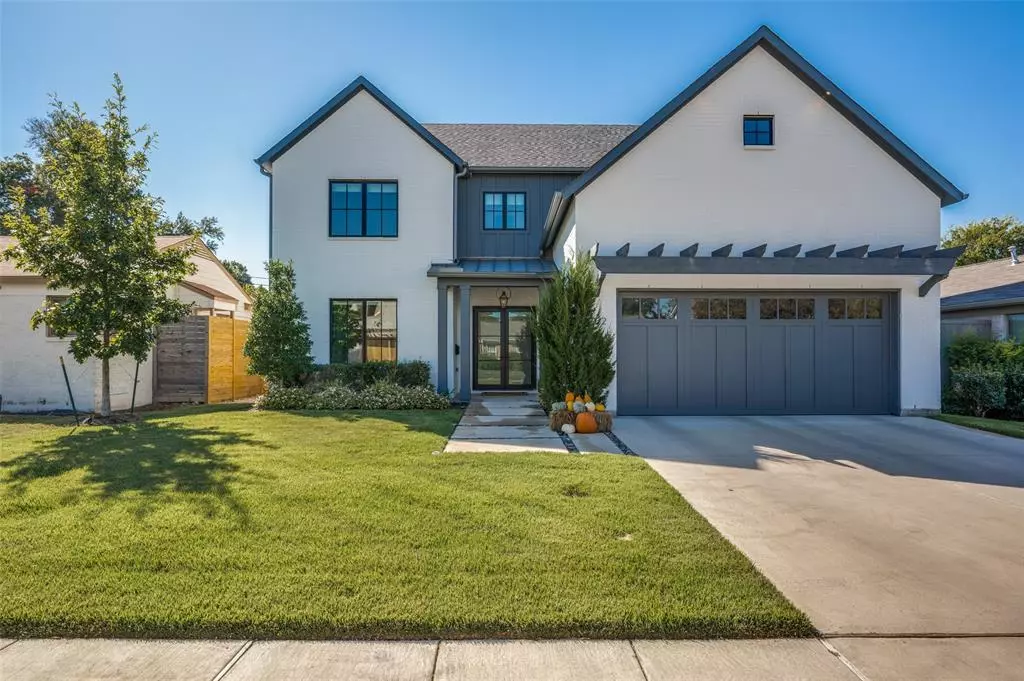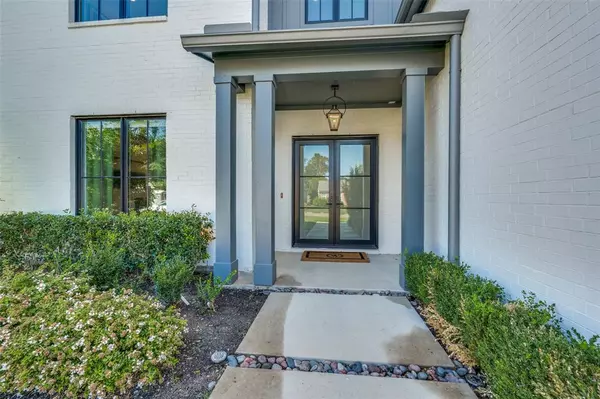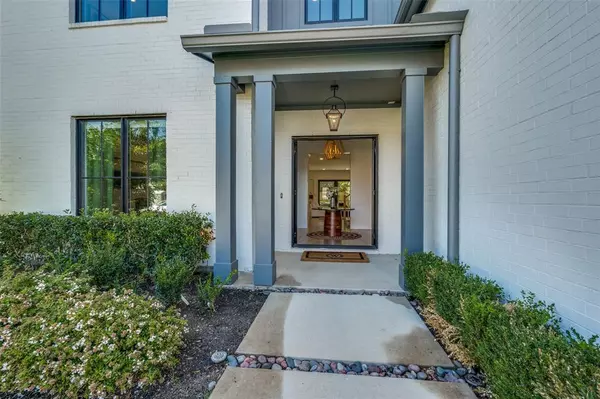$1,449,000
For more information regarding the value of a property, please contact us for a free consultation.
4 Beds
4 Baths
3,839 SqFt
SOLD DATE : 01/16/2024
Key Details
Property Type Single Family Home
Sub Type Single Family Residence
Listing Status Sold
Purchase Type For Sale
Square Footage 3,839 sqft
Price per Sqft $377
Subdivision Shannon Estates
MLS Listing ID 20460004
Sold Date 01/16/24
Style Traditional
Bedrooms 4
Full Baths 3
Half Baths 1
HOA Y/N None
Year Built 2020
Lot Size 8,102 Sqft
Acres 0.186
Property Description
TRANSITIONAL TURNKEY HOME ON QUIET STREET. METICULOUSLY MAINTAINED WITH CUSTOM WALLPAPERS, LIGHTING, AND FINISHES. OPEN AND AIRY ENTRY WITH DOWNSTAIRS OFFICE OVERLOOKING THE FRONT YARD MAKES FOR A QUIET RETREAT. LIGHT AND BRIGHT FAMILY ROOM OPENS TO THE KITHCHEN WITH WATERFALL ISLAND, GREAT FOR ENTERTAINING AND FAMILY GATHERINGS. WOLF GAS STOVE, SUBZERO REFRIGERATOR, DOUBLE OVENS AND GORGEOUS DARK BLUE STONE BACKSPLASH. BONUS BUILT-IN BAR AREA WITH WINE REFRIGERATOR, LARGE PANTRY. A GORGEOUS DINING ROOM WITH CUSTOM GRASS CLOTH PAPER AND CUSTOM CHANDELIER FROM PRIMARY SUITE IS DOWN WITH BEAUTIFUL WINDOWS ALLOWING FOR NATURAL LIGHT. THE BATH HAS HIS AND HERS VANITIES AND LARGE WALK-IN SHOWER ALL DONE IN WHITE AND GRAY FINISHES. UPSTAIRS HAS 3 BEDS AND GAMEROOM. THE ENTIRE UPSTAIRS HAS LIGHT AND BRIGHT FINISHES AND HAS BEEN METICULOUSLY MAINTAINED. HANDSOME IRON DOORS LEAD TO COVERED PATIO WITH FIREPLACE. BACKYARD HAS AMPLE ROOM FOR POOL AND PLAY AREA. TWO-CAR GARAGE WITH EPOXY FLOORS.
Location
State TX
County Dallas
Direction From Inwood go west on Wenonah then north on Oriole & west on Thrush.
Rooms
Dining Room 1
Interior
Interior Features Built-in Wine Cooler, Cable TV Available, Chandelier, Decorative Lighting, Double Vanity, Dry Bar, Flat Screen Wiring, Granite Counters, High Speed Internet Available, Kitchen Island, Open Floorplan, Smart Home System, Sound System Wiring, Vaulted Ceiling(s), Walk-In Closet(s)
Heating Zoned
Cooling Ceiling Fan(s), Central Air, Electric, Zoned
Flooring Tile, Wood
Fireplaces Number 2
Fireplaces Type Family Room, Gas, Gas Logs, Gas Starter, Outside
Appliance Built-in Gas Range, Built-in Refrigerator, Commercial Grade Vent, Dishwasher, Disposal, Dryer, Electric Oven, Gas Cooktop, Ice Maker, Microwave, Convection Oven, Double Oven, Plumbed For Gas in Kitchen, Refrigerator, Vented Exhaust Fan, Washer
Heat Source Zoned
Laundry Electric Dryer Hookup, Utility Room, Full Size W/D Area
Exterior
Garage Spaces 2.0
Fence Wood
Utilities Available Cable Available, City Sewer, City Water, Concrete, Curbs, Electricity Available, Sidewalk
Roof Type Composition
Parking Type Garage Double Door, Enclosed, Epoxy Flooring, Garage
Total Parking Spaces 2
Garage Yes
Building
Lot Description Interior Lot, Landscaped, Lrg. Backyard Grass, Sprinkler System, Subdivision
Story Two
Foundation Slab
Level or Stories Two
Structure Type Board & Batten Siding
Schools
Elementary Schools Polk
Middle Schools Medrano
High Schools Jefferson
School District Dallas Isd
Others
Ownership Braden Michael Wayne
Acceptable Financing Cash, Conventional
Listing Terms Cash, Conventional
Financing Cash
Read Less Info
Want to know what your home might be worth? Contact us for a FREE valuation!

Our team is ready to help you sell your home for the highest possible price ASAP

©2024 North Texas Real Estate Information Systems.
Bought with Susan Baldwin • Allie Beth Allman & Assoc.
GET MORE INFORMATION

Realtor/ Real Estate Consultant | License ID: 777336
+1(817) 881-1033 | farren@realtorindfw.com






