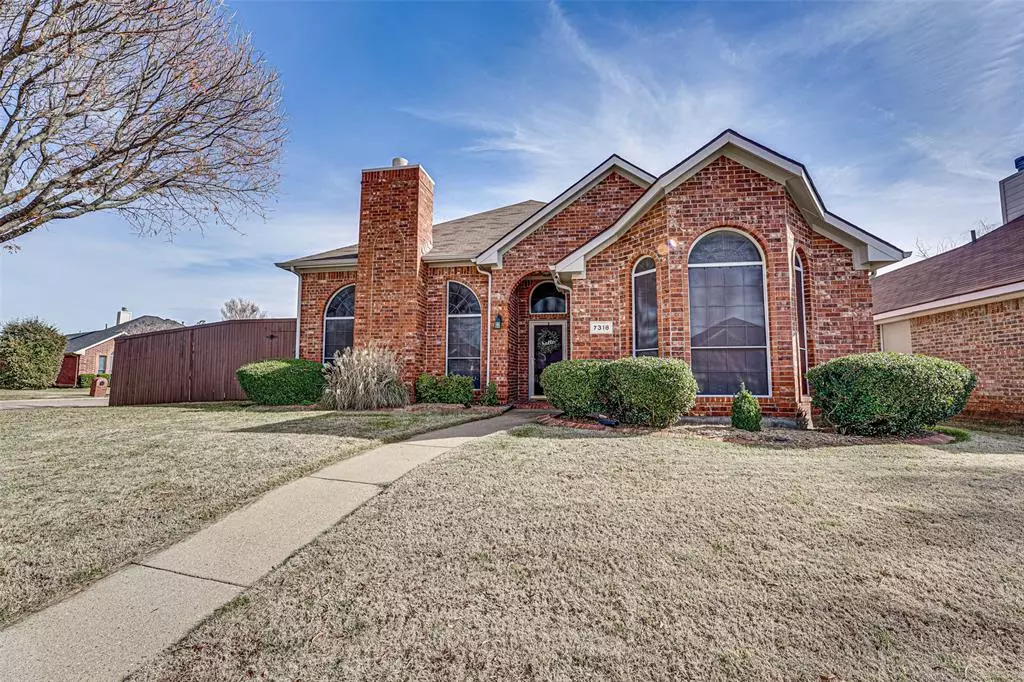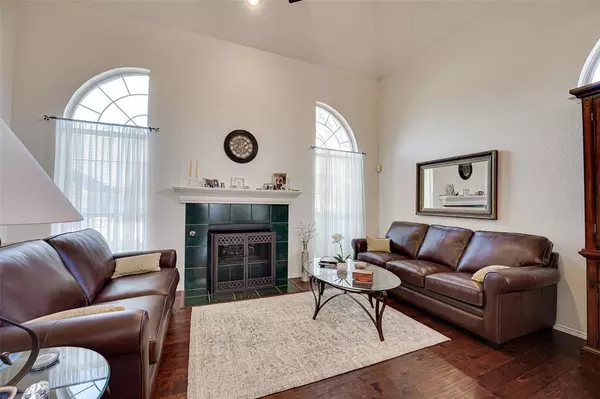$369,900
For more information regarding the value of a property, please contact us for a free consultation.
3 Beds
3 Baths
1,878 SqFt
SOLD DATE : 01/16/2024
Key Details
Property Type Single Family Home
Sub Type Single Family Residence
Listing Status Sold
Purchase Type For Sale
Square Footage 1,878 sqft
Price per Sqft $196
Subdivision Springfield 06
MLS Listing ID 20493976
Sold Date 01/16/24
Style Traditional
Bedrooms 3
Full Baths 2
Half Baths 1
HOA Y/N None
Year Built 1996
Annual Tax Amount $6,812
Lot Size 7,840 Sqft
Acres 0.18
Property Description
Welcome to your dream home in Rowlett. This spacious 3-bedroom, 2.5-bathroom residence offers everything you need for comfortable living. The house has solar screens on all windows to keep the house cool. Relax and enjoy the large upstairs area. This versatile space can be used as a bonus room, home office, playroom, or anything else you can imagine. Updated kitchen featuring quartz countertops, stainless steel appliances, and ample cabinet space, This kitchen is a chef's dream. The main living area is open and inviting, perfect for entertaining guests or spending time with family. The primary suite is spacious and features a walk-in closet and en-suite bathroom. The beautiful backyard is the perfect place to relax and enjoy the Texas sunshine. Built in shelving and storage space for your vehicles and belongings. This home is also conveniently located close to schools, parks, shopping, and dining. Don't miss out on the beautiful home. Make an offer today.
Location
State TX
County Dallas
Community Curbs, Sidewalks
Direction From George Bush Freeway East, right on Firewheel, right on Castle, left on Woodmont and right on Birchmont.
Rooms
Dining Room 1
Interior
Interior Features Open Floorplan, Walk-In Closet(s)
Heating Central, Fireplace(s), Natural Gas
Cooling Ceiling Fan(s), Central Air, Electric
Flooring Ceramic Tile, Wood
Fireplaces Number 1
Fireplaces Type Brick, Wood Burning
Appliance Dishwasher, Disposal, Dryer, Refrigerator, Washer
Heat Source Central, Fireplace(s), Natural Gas
Laundry Full Size W/D Area
Exterior
Garage Spaces 2.0
Fence Wood
Community Features Curbs, Sidewalks
Utilities Available City Sewer, City Water, Sidewalk
Roof Type Composition
Total Parking Spaces 2
Garage Yes
Building
Lot Description Corner Lot, Sprinkler System
Story One
Foundation Slab
Level or Stories One
Structure Type Brick
Schools
Elementary Schools Choice Of School
Middle Schools Choice Of School
High Schools Choice Of School
School District Garland Isd
Others
Ownership Keith and Suzette Geissler
Acceptable Financing Cash, Conventional, FHA, VA Loan
Listing Terms Cash, Conventional, FHA, VA Loan
Financing Conventional
Read Less Info
Want to know what your home might be worth? Contact us for a FREE valuation!

Our team is ready to help you sell your home for the highest possible price ASAP

©2025 North Texas Real Estate Information Systems.
Bought with Aubrey Girard • Dave Perry Miller Real Estate
GET MORE INFORMATION
Realtor/ Real Estate Consultant | License ID: 777336
+1(817) 881-1033 | farren@realtorindfw.com






