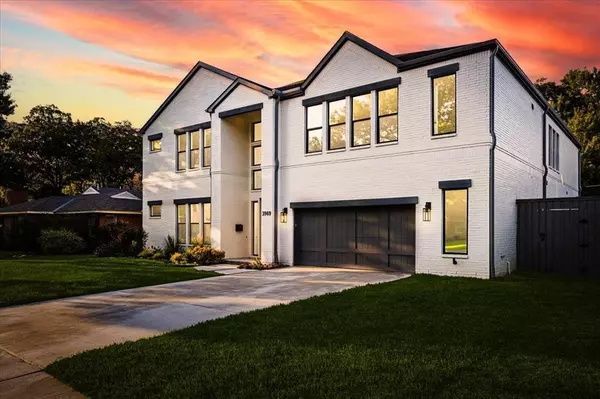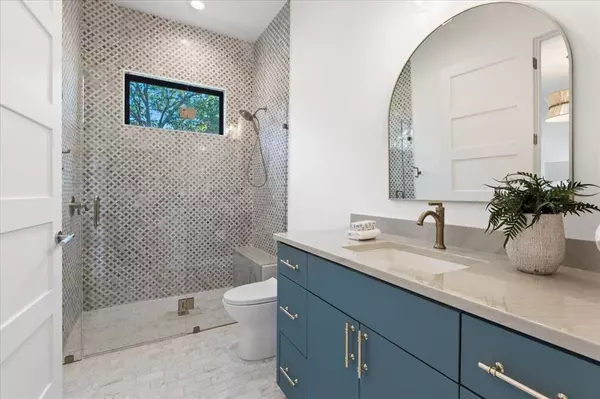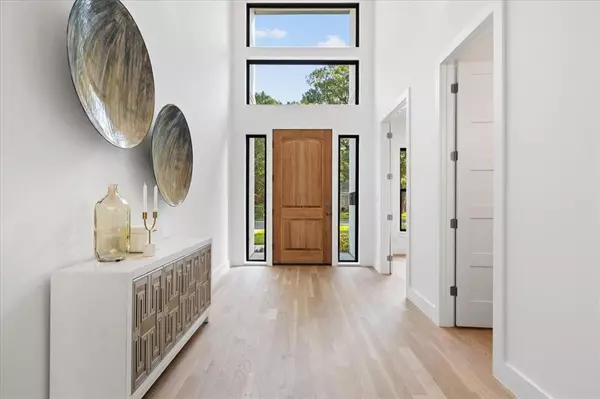$2,100,000
For more information regarding the value of a property, please contact us for a free consultation.
5 Beds
7 Baths
5,361 SqFt
SOLD DATE : 01/16/2024
Key Details
Property Type Single Family Home
Sub Type Single Family Residence
Listing Status Sold
Purchase Type For Sale
Square Footage 5,361 sqft
Price per Sqft $391
Subdivision Davilla Drive Estates
MLS Listing ID 20439648
Sold Date 01/16/24
Style Traditional
Bedrooms 5
Full Baths 5
Half Baths 2
HOA Y/N None
Year Built 2023
Annual Tax Amount $10,002
Lot Size 9,931 Sqft
Acres 0.228
Property Description
Bright and full of luxury in Midway Hollow and Dallas' Private School Corridor! This brand new home is full of designer upgrades and custom finishes with no detail overlooked. Kitchen features GE Monogram appliances, including a commercial cooktop, a pantry-prep kitchen with second sink and dishwasher plus room for a second refrigerator. Bar and wine room located next to the kitchen features a built-in wine fridge, bottle storage, ice maker and built-in beverage cooler. Oversized Laundry Room includes a pet wash, sink and pass through to Primary Closet. Enjoy outdoor living on the covered patio directly from the Family Room or on the second level you can enjoy indoor-outdoor entertaining in the Game Room and attached Covered Balcony patio. Come see this custom stunner and fall in love with all the exquisite details!
Location
State TX
County Dallas
Direction From Dallas North Tollway go West on Northwest Hwy, then Right on Midway Rd, then Left on Rosa Rd. Continue straight and then turn Right on Lakemont Dr and then Left on Davila Dr. Home will be on Right.
Rooms
Dining Room 1
Interior
Interior Features Built-in Wine Cooler, Cable TV Available, Chandelier, Decorative Lighting, Double Vanity, Eat-in Kitchen, Flat Screen Wiring, High Speed Internet Available, Kitchen Island, Natural Woodwork, Open Floorplan, Pantry, Walk-In Closet(s), Wet Bar, In-Law Suite Floorplan
Heating Central, ENERGY STAR Qualified Equipment, Fireplace(s), Natural Gas
Cooling Central Air, Electric, ENERGY STAR Qualified Equipment, Multi Units, Zoned
Flooring Carpet, Marble, Tile, Wood
Fireplaces Number 1
Fireplaces Type Family Room, Gas
Appliance Built-in Gas Range, Built-in Refrigerator, Commercial Grade Range, Dishwasher, Disposal, Ice Maker, Microwave, Double Oven, Tankless Water Heater, Vented Exhaust Fan
Heat Source Central, ENERGY STAR Qualified Equipment, Fireplace(s), Natural Gas
Laundry Electric Dryer Hookup, Gas Dryer Hookup, Full Size W/D Area, Washer Hookup
Exterior
Exterior Feature Balcony, Covered Patio/Porch, Rain Gutters, Lighting, Private Yard
Garage Spaces 2.0
Fence Privacy, Wood
Utilities Available Cable Available, City Sewer, City Water, Curbs, Individual Gas Meter, Individual Water Meter, Underground Utilities
Roof Type Composition
Parking Type Garage Double Door, Driveway, Garage Faces Front
Total Parking Spaces 2
Garage Yes
Building
Lot Description Interior Lot, Landscaped, Level, Sprinkler System
Story Two
Foundation Slab
Level or Stories Two
Structure Type Brick
Schools
Elementary Schools Walnuthill
Middle Schools Medrano
High Schools Jefferson
School District Dallas Isd
Others
Ownership Identity Management, LLC
Acceptable Financing Cash, Conventional, FHA, VA Loan
Listing Terms Cash, Conventional, FHA, VA Loan
Financing Conventional
Read Less Info
Want to know what your home might be worth? Contact us for a FREE valuation!

Our team is ready to help you sell your home for the highest possible price ASAP

©2024 North Texas Real Estate Information Systems.
Bought with Hailey Kim • Iconic Real Estate, LLC
GET MORE INFORMATION

Realtor/ Real Estate Consultant | License ID: 777336
+1(817) 881-1033 | farren@realtorindfw.com






