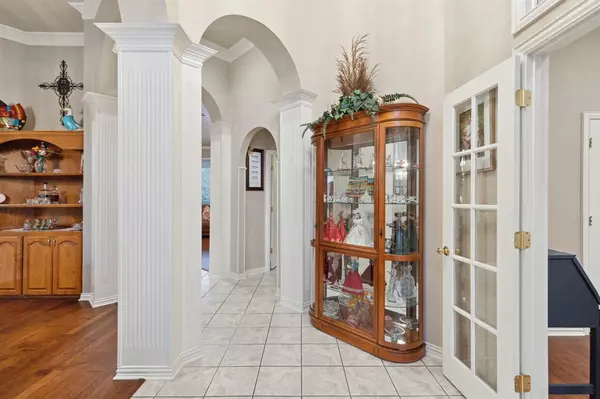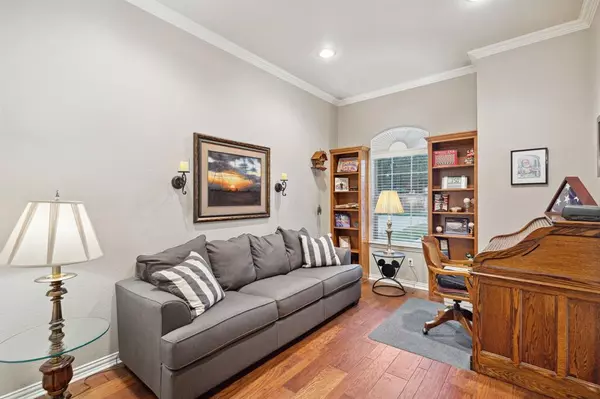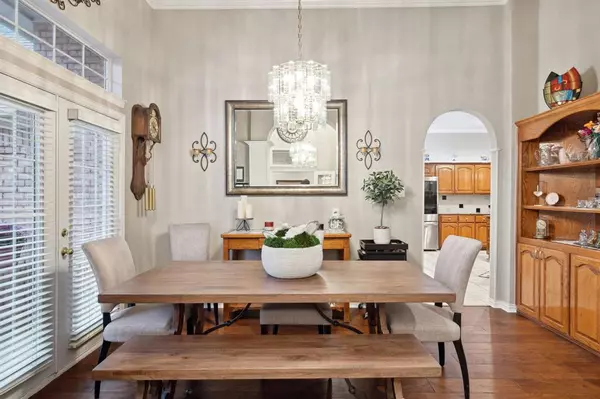$475,000
For more information regarding the value of a property, please contact us for a free consultation.
3 Beds
3 Baths
2,932 SqFt
SOLD DATE : 01/09/2024
Key Details
Property Type Single Family Home
Sub Type Single Family Residence
Listing Status Sold
Purchase Type For Sale
Square Footage 2,932 sqft
Price per Sqft $162
Subdivision Huntwick Gardens Add
MLS Listing ID 20474278
Sold Date 01/09/24
Style Traditional
Bedrooms 3
Full Baths 3
HOA Y/N None
Year Built 1998
Annual Tax Amount $11,625
Lot Size 0.292 Acres
Acres 0.292
Property Description
Welcome to this stunning one-story, one-owner home situated on a huge cul-de-sac lot with meticulous landscaping and great curb appeal. Featuring 3 spacious bedrooms with a study, 3 full bathrooms, an oversized 2-car garage, AND a pool. This home is both warm and inviting and offers a functional split floor plan while boasting pristine hardwood flooring in the living areas, and ceramic tile in all the wet areas. Upon entry, you'll be greeted by the formal living and study complete with a closet and easily converted to a 4th bedroom. The generous kitchen is the heart of the home and is highlighted with granite countertops, tile backsplash, and stainless steel appliances, offering both style and functionality. Step outside to discover the backyard oasis, featuring an extended patio and glistening pool, creating a serene and refreshing focal point for relaxation and entertainment. This home is located in a desirable area and is close to entertainment, schools, and parks. This is HOME!
Location
State TX
County Tarrant
Direction From I-20W take the Green Oaks Blvd exit (L) Little Rd (L) Huntwick (R) Timber Gardens. House will be on the left.
Rooms
Dining Room 2
Interior
Interior Features Built-in Features, Cable TV Available, Chandelier, Decorative Lighting, Eat-in Kitchen, Granite Counters, High Speed Internet Available, Pantry, Sound System Wiring, Tile Counters, Vaulted Ceiling(s), Walk-In Closet(s)
Heating Central, Fireplace(s), Zoned
Cooling Attic Fan, Ceiling Fan(s), Central Air, Electric
Flooring Ceramic Tile, Hardwood
Fireplaces Number 1
Fireplaces Type Decorative, Family Room, Gas, Gas Logs
Appliance Built-in Gas Range, Dishwasher, Disposal
Heat Source Central, Fireplace(s), Zoned
Exterior
Exterior Feature Covered Patio/Porch, Rain Gutters, Lighting, Private Yard
Garage Spaces 2.0
Fence Back Yard, Fenced, Privacy, Wood, Wrought Iron
Pool Diving Board, In Ground, Pool Cover
Utilities Available Cable Available, City Sewer, City Water, Curbs, Individual Gas Meter, Individual Water Meter
Roof Type Composition
Garage Yes
Private Pool 1
Building
Lot Description Cul-De-Sac, Interior Lot, Landscaped, Sprinkler System, Subdivision
Story One
Foundation Slab
Level or Stories One
Structure Type Brick,Wood
Schools
Elementary Schools Little
High Schools Martin
School District Arlington Isd
Others
Ownership James and Dona English
Acceptable Financing Cash, Conventional, FHA, VA Loan
Listing Terms Cash, Conventional, FHA, VA Loan
Financing Conventional
Read Less Info
Want to know what your home might be worth? Contact us for a FREE valuation!

Our team is ready to help you sell your home for the highest possible price ASAP

©2025 North Texas Real Estate Information Systems.
Bought with Russell Reddic • RE/MAX Associates of Arlington
GET MORE INFORMATION
Realtor/ Real Estate Consultant | License ID: 777336
+1(817) 881-1033 | farren@realtorindfw.com






