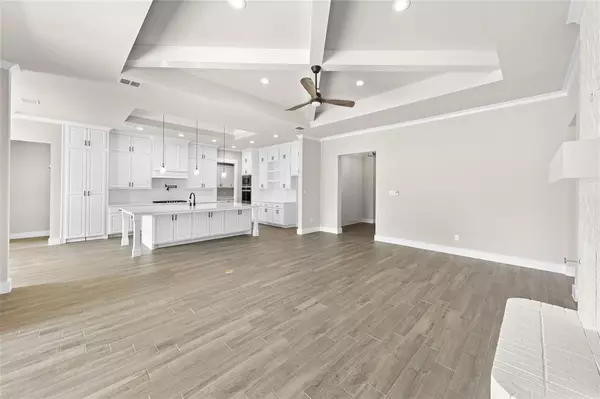$730,000
For more information regarding the value of a property, please contact us for a free consultation.
4 Beds
3 Baths
2,919 SqFt
SOLD DATE : 01/12/2024
Key Details
Property Type Single Family Home
Sub Type Single Family Residence
Listing Status Sold
Purchase Type For Sale
Square Footage 2,919 sqft
Price per Sqft $250
Subdivision Bel Grand Estates
MLS Listing ID 20490586
Sold Date 01/12/24
Style Traditional
Bedrooms 4
Full Baths 2
Half Baths 1
HOA Fees $104/ann
HOA Y/N Mandatory
Year Built 2022
Lot Size 0.460 Acres
Acres 0.46
Property Description
MLS# 20490586 - Built by Brookson Builders - Ready Now! ~ This home has an 8’ front door, metal awnings, and additional flood lighting to illuminate the property in the evening. The entryway has a shiplapped wall, a custom lighting package, and a durable wood-look tile that continues throughout many rooms as well. The heart of the home, the living room, has a rustic, pop-up ceiling treatment, fixed with a wood-wrapped beam in the shape of an X, a floor-to-ceiling brick fireplace, wood-wrapped mantel, and matching shelving inside a niche. Close by, the kitchen includes a wooden vent hood, which surrounds the custom cabinetry that connects to the ceiling, as well as floating shelving, which adds a modern flare. Below lies a dazzling backsplash, a pot filler over the cooktop, decorate legs under the island, and a shiplapped pop-up ceiling treatment overhead. The bathrooms, your perfect escape, have framed mirrors, square sinks, and custom tiling already installed.
Location
State TX
County Tarrant
Community Other
Direction Head North on FM-156 from US287. In 2.7 miles, subdivision is on your left, turn left onto Bel Grand Rd.
Rooms
Dining Room 1
Interior
Interior Features Decorative Lighting, Double Vanity, Eat-in Kitchen, High Speed Internet Available, Kitchen Island, Open Floorplan, Pantry, Walk-In Closet(s)
Heating Fireplace(s), Heat Pump, Natural Gas
Cooling Ceiling Fan(s), Electric, Heat Pump
Flooring Carpet, Ceramic Tile
Fireplaces Number 2
Fireplaces Type Brick, Gas Starter, Living Room, Outside
Appliance Dishwasher, Disposal, Electric Oven, Gas Cooktop, Microwave, Double Oven, Plumbed For Gas in Kitchen, Tankless Water Heater
Heat Source Fireplace(s), Heat Pump, Natural Gas
Laundry Electric Dryer Hookup, Utility Room, Full Size W/D Area, Washer Hookup
Exterior
Exterior Feature Covered Patio/Porch, Rain Gutters
Garage Spaces 3.0
Fence Wood, Wrought Iron
Community Features Other
Utilities Available City Sewer, City Water, Community Mailbox
Roof Type Composition
Parking Type Garage Single Door, Garage Door Opener, Garage Faces Side
Total Parking Spaces 3
Garage Yes
Building
Lot Description Few Trees, Landscaped, Sprinkler System
Story One
Foundation Slab, Other
Level or Stories One
Structure Type Brick,Rock/Stone
Schools
Elementary Schools Haslet
Middle Schools Wilson
High Schools Eaton
School District Northwest Isd
Others
Ownership Brookson Builders
Acceptable Financing Cash, Conventional, FHA, VA Loan
Listing Terms Cash, Conventional, FHA, VA Loan
Financing Cash
Read Less Info
Want to know what your home might be worth? Contact us for a FREE valuation!

Our team is ready to help you sell your home for the highest possible price ASAP

©2024 North Texas Real Estate Information Systems.
Bought with Amir Girgis • Worth Clark Realty
GET MORE INFORMATION

Realtor/ Real Estate Consultant | License ID: 777336
+1(817) 881-1033 | farren@realtorindfw.com






