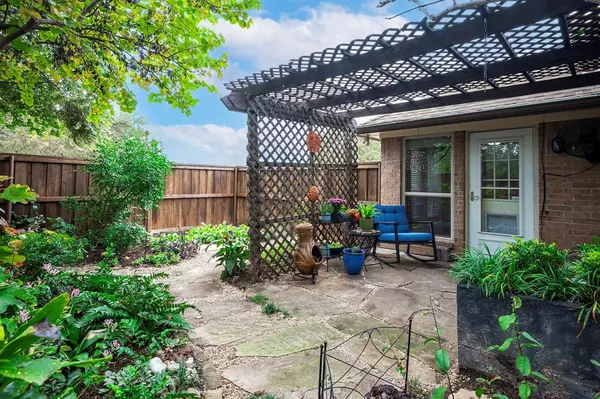$475,000
For more information regarding the value of a property, please contact us for a free consultation.
3 Beds
3 Baths
2,107 SqFt
SOLD DATE : 01/10/2024
Key Details
Property Type Single Family Home
Sub Type Single Family Residence
Listing Status Sold
Purchase Type For Sale
Square Footage 2,107 sqft
Price per Sqft $225
Subdivision Midway Meadows Rev
MLS Listing ID 20486359
Sold Date 01/10/24
Style Traditional
Bedrooms 3
Full Baths 2
Half Baths 1
HOA Y/N None
Year Built 1984
Annual Tax Amount $8,602
Lot Size 5,924 Sqft
Acres 0.136
Lot Dimensions 50 x 110
Property Description
A Certified Master Gardener's home. From front curb to the patio, enjoy luscious gardens. The primary bedroom is on the main fl, 2 BRs up. The remodeled primary bedroom ensuite bath has a soaking tub & large separate shower with custom amenities in the lg closet. The corner location affords extra windows to enjoy outside gardens. From the Breakfast area enjoy the patio oasis from the comfort of conditioned space. The Living Room pluses include a fireplace with gas logs, wd floors, hi ceilings & shelving to display collections, art or books. The health enthusiast can walk to the Addison Athletic Club to swim indoors or outside, play tennis, handball, basketball, work out or attend gatherings at no charge as an Addison resident. A walk around the lake on a beautiful day, a game of volleyball, day with little ones on the playground are right there. Around the corner is a choice of fine dining. Easy access to No Dallas Shopping, The DNT, LBJ, I35E, either airport, downtown a plus.
Location
State TX
County Dallas
Community Community Pool, Fitness Center, Greenbelt, Jogging Path/Bike Path, Lake, Park, Playground, Pool, Racquet Ball, Sidewalks, Tennis Court(S)
Direction From Beltline go south on Midway, turn west on Beltway, turn left on Morman, house on the right.
Rooms
Dining Room 2
Interior
Interior Features Built-in Features, Eat-in Kitchen, Walk-In Closet(s), Other
Heating Central, Natural Gas
Cooling Central Air, Electric
Flooring Carpet, Ceramic Tile, Wood
Fireplaces Number 1
Fireplaces Type Gas Logs
Appliance Dishwasher, Disposal, Electric Range, Microwave
Heat Source Central, Natural Gas
Laundry In Hall, Full Size W/D Area
Exterior
Exterior Feature Covered Patio/Porch, Rain Gutters
Garage Spaces 2.0
Fence Wood
Community Features Community Pool, Fitness Center, Greenbelt, Jogging Path/Bike Path, Lake, Park, Playground, Pool, Racquet Ball, Sidewalks, Tennis Court(s)
Utilities Available City Sewer, City Water, Curbs, Electricity Connected, Individual Gas Meter, Individual Water Meter, Natural Gas Available, Sewer Available
Roof Type Composition
Parking Type Garage Double Door, Alley Access, Garage, Garage Faces Rear
Total Parking Spaces 2
Garage Yes
Building
Lot Description Corner Lot, Few Trees, Sprinkler System
Story One and One Half
Foundation Slab
Level or Stories One and One Half
Structure Type Brick
Schools
Elementary Schools Bush
Middle Schools Walker
High Schools White
School District Dallas Isd
Others
Ownership see tax rolls
Acceptable Financing Cash, Conventional, FHA, VA Loan
Listing Terms Cash, Conventional, FHA, VA Loan
Financing Conventional
Read Less Info
Want to know what your home might be worth? Contact us for a FREE valuation!

Our team is ready to help you sell your home for the highest possible price ASAP

©2024 North Texas Real Estate Information Systems.
Bought with Linda Black • RE/MAX DFW Associates
GET MORE INFORMATION

Realtor/ Real Estate Consultant | License ID: 777336
+1(817) 881-1033 | farren@realtorindfw.com






